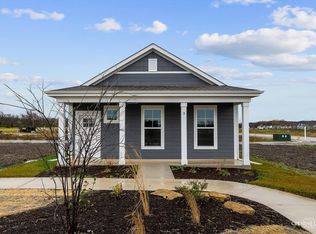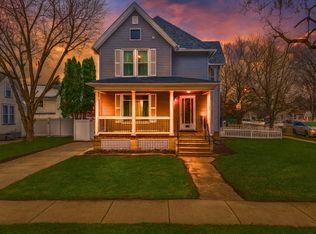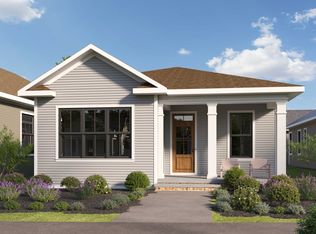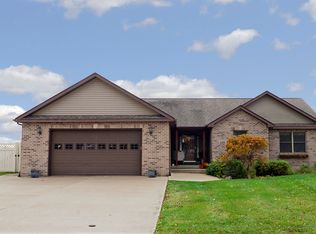HERITAGE HARBOR 4 BR NORWAY MODEL PERFECT FOR A WEEKEND RETREAT OR FULL TIME LIVING! Experience riverfront living in this stunning new construction home located in the prestigious Heritage Harbor community in Ottawa, IL. Situated on the picturesque Illinois River, this beautiful Norway model boasts 4 spacious bedrooms and 2 bathrooms. This homes features upgraded materials including a designer kitchen with granite counter tops, white shaker cabinets, stainless steel appliances, and aged bronze fixtures. The interior design is elevated by vaulted ceilings, creating a sense of openness and grandeur. Additional features include James Hardie cement board siding, a 2-car garage, providing ample parking space. Don't miss this incredible opportunity to own a piece of riverfront paradise. This home is the perfect blend of style, comfort, and tranquility, making it an ideal retreat for years to come. Community features an insight restaurant and bar, walking paths, pickle ball courts, a two acre dog park, 5 outdoor swimming pools, access to bike trails, sand volleyball courts, beach and marina. Owners have the option for lawn care and snow removal as part of the HOA dues for an additional charge. Hurry and come schedule your showing today!
Active
Price cut: $10K (11/4)
$399,900
12 Redbud Row, Ottawa, IL 61350
4beds
1,770sqft
Est.:
Single Family Residence
Built in 2025
3,744 Square Feet Lot
$398,700 Zestimate®
$226/sqft
$189/mo HOA
What's special
Riverfront livingDesigner kitchenAged bronze fixturesVaulted ceilingsStainless steel appliancesGranite counter topsWhite shaker cabinets
- 52 days |
- 158 |
- 2 |
Zillow last checked: 8 hours ago
Listing updated: November 09, 2025 at 10:06pm
Listing courtesy of:
Matthew Lysien (847)309-6939,
Suburban Life Realty, Ltd
Source: MRED as distributed by MLS GRID,MLS#: 12502993
Tour with a local agent
Facts & features
Interior
Bedrooms & bathrooms
- Bedrooms: 4
- Bathrooms: 2
- Full bathrooms: 2
Rooms
- Room types: No additional rooms
Primary bedroom
- Features: Flooring (Carpet), Bathroom (Full)
- Level: Main
- Area: 182 Square Feet
- Dimensions: 13X14
Bedroom 2
- Features: Flooring (Carpet)
- Level: Main
- Area: 132 Square Feet
- Dimensions: 12X11
Bedroom 3
- Features: Flooring (Carpet)
- Level: Main
- Area: 144 Square Feet
- Dimensions: 12X12
Bedroom 4
- Features: Flooring (Carpet)
- Level: Main
- Area: 144 Square Feet
- Dimensions: 12X12
Dining room
- Features: Flooring (Vinyl)
- Level: Main
- Area: 130 Square Feet
- Dimensions: 13X10
Kitchen
- Features: Flooring (Vinyl)
- Level: Main
- Area: 195 Square Feet
- Dimensions: 13X15
Laundry
- Features: Flooring (Vinyl)
- Level: Main
- Area: 64 Square Feet
- Dimensions: 8X8
Living room
- Features: Flooring (Vinyl)
- Level: Lower
- Area: 325 Square Feet
- Dimensions: 13X25
Heating
- Natural Gas
Cooling
- Central Air
Appliances
- Included: Range, Microwave, Dishwasher, Gas Water Heater
- Laundry: Main Level, Gas Dryer Hookup, In Unit
Features
- Vaulted Ceiling(s), 1st Floor Bedroom, 1st Floor Full Bath
- Flooring: Laminate, Carpet
- Basement: None
Interior area
- Total structure area: 0
- Total interior livable area: 1,770 sqft
Property
Parking
- Total spaces: 2
- Parking features: Asphalt, Garage Owned, Attached, Garage
- Attached garage spaces: 2
Accessibility
- Accessibility features: No Disability Access
Features
- Stories: 1
- Has view: Yes
- View description: Water, Front of Property, Side(s) of Property
- Water view: Water,Front of Property,Side(s) of Property
- Waterfront features: River Front, Waterfront
Lot
- Size: 3,744 Square Feet
- Dimensions: 104X36
- Features: Water Rights
Details
- Parcel number: 1544405005
- Special conditions: Home Warranty
Construction
Type & style
- Home type: SingleFamily
- Architectural style: Ranch
- Property subtype: Single Family Residence
Materials
- Fiber Cement
- Roof: Asphalt
Condition
- New Construction
- New construction: Yes
- Year built: 2025
Details
- Warranty included: Yes
Utilities & green energy
- Sewer: Public Sewer
- Water: Public
Community & HOA
Community
- Security: Carbon Monoxide Detector(s)
- Subdivision: Heritage Harbor
HOA
- Has HOA: Yes
- Services included: Clubhouse, Pool, Other
- HOA fee: $189 monthly
Location
- Region: Ottawa
Financial & listing details
- Price per square foot: $226/sqft
- Annual tax amount: $1,449
- Date on market: 10/24/2025
- Ownership: Fee Simple w/ HO Assn.
- Has irrigation water rights: Yes
Estimated market value
$398,700
$379,000 - $419,000
$2,311/mo
Price history
Price history
| Date | Event | Price |
|---|---|---|
| 11/4/2025 | Price change | $399,900-2.4%$226/sqft |
Source: | ||
| 10/24/2025 | Listed for sale | $409,900$232/sqft |
Source: | ||
| 10/22/2025 | Listing removed | -- |
Source: Heritage Harbor Ottawa Report a problem | ||
| 9/5/2025 | Price change | $409,900-4.7%$232/sqft |
Source: | ||
| 4/10/2025 | Price change | $429,900+19.4%$243/sqft |
Source: | ||
Public tax history
Public tax history
Tax history is unavailable.BuyAbility℠ payment
Est. payment
$2,941/mo
Principal & interest
$1922
Property taxes
$690
Other costs
$329
Climate risks
Neighborhood: 61350
Nearby schools
GreatSchools rating
- 5/10Rutland Elementary SchoolGrades: PK-8Distance: 4.7 mi
- 4/10Ottawa Township High SchoolGrades: 9-12Distance: 2.3 mi
Schools provided by the listing agent
- Elementary: Rutland Elementary School
- Middle: Rutland Elementary School
- High: Ottawa Township High School
- District: 230
Source: MRED as distributed by MLS GRID. This data may not be complete. We recommend contacting the local school district to confirm school assignments for this home.
- Loading
- Loading



