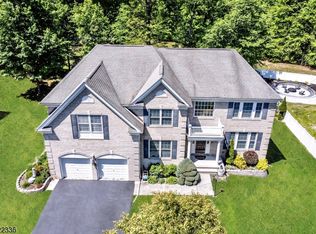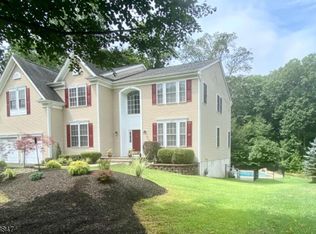Welcome Home! Majestic Brick 3412 sf Center Hall Colonial on cul-de-sac nestled on .51 acre level lot backs to woods! First floor features 2 story foyer, in-law suite w/ full bath & closet, huge living room open to dining room, hardwood flooring, beautiful kitchen with granite island, stainless appliances, breakfast area, open to family room w/ fireplace and 2 stories of windows, sliders to deck, patio & private wooded lot & huge side yard fenced. Second staircase leads to balcony over looking family rm & private yard. Master bedroom suite with full bath, walk-in closets, sitting room, 3 additional generous size bedrooms, 2 baths. Spectacular finished basement with built-in mahogany bar, media rm, recreation rm, full bath, office, storage. Great home, lot, condition, price & location!
This property is off market, which means it's not currently listed for sale or rent on Zillow. This may be different from what's available on other websites or public sources.

