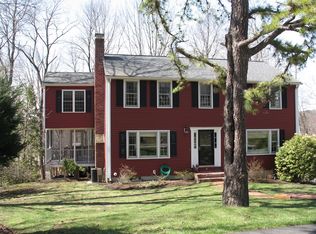Sold for $857,000
$857,000
12 Red Coat Rd, Shrewsbury, MA 01545
4beds
2,014sqft
Single Family Residence
Built in 1976
0.32 Acres Lot
$877,400 Zestimate®
$426/sqft
$3,574 Estimated rent
Home value
$877,400
$798,000 - $956,000
$3,574/mo
Zestimate® history
Loading...
Owner options
Explore your selling options
What's special
Discover the perfect blend of comfort and potential in this welcoming center-entrance colonial located on a quiet cul-de-sac. This spacious home offers four bedrooms and two and a half bathrooms, with luxury porcelain tile enhancing the bathrooms and foyer for a polished look. Recent updates include high efficiency heat pump with natural gas back up, water systems, and windows, ensuring peace of mind and efficiency. While the walkout lower level is unfinished, it presents a fantastic opportunity to create additional living or recreation space to suit your needs. Enjoy the convenience of town water and sewer, along with a beautiful Brazilian hardwood rear deck overlooking a fenced-in yard—ideal for pets, outdoor gatherings or relaxing in privacy. Town gigabyte internet and municipal electrical company. This home offers a solid foundation with thoughtful updates and room for your personal touch!
Zillow last checked: 8 hours ago
Listing updated: May 30, 2025 at 10:07am
Listed by:
Siobhan Costello Weber 508-725-1457,
Castinetti Realty Group 508-719-8804
Bought with:
Andrea Beth Castinetti
Castinetti Realty Group
Source: MLS PIN,MLS#: 73351421
Facts & features
Interior
Bedrooms & bathrooms
- Bedrooms: 4
- Bathrooms: 3
- Full bathrooms: 2
- 1/2 bathrooms: 1
- Main level bathrooms: 1
Primary bedroom
- Features: Walk-In Closet(s), Flooring - Hardwood
- Level: Second
Bedroom 2
- Features: Closet, Flooring - Hardwood
- Level: Second
Bedroom 3
- Features: Closet, Flooring - Hardwood
- Level: Second
Bedroom 4
- Features: Closet, Flooring - Hardwood
- Level: Second
Primary bathroom
- Features: Yes
Bathroom 1
- Features: Bathroom - Half, Flooring - Stone/Ceramic Tile
- Level: Main,First
Bathroom 2
- Features: Bathroom - Tiled With Tub & Shower
- Level: Second
Bathroom 3
- Features: Bathroom - Tiled With Shower Stall
- Level: Second
Dining room
- Features: Flooring - Wall to Wall Carpet, Lighting - Overhead
- Level: Main,First
Family room
- Features: Flooring - Wall to Wall Carpet
- Level: Main,First
Kitchen
- Features: Dining Area, Exterior Access, Slider, Peninsula, Lighting - Overhead
- Level: Main,First
Living room
- Features: Flooring - Wall to Wall Carpet
- Level: Main,First
Heating
- Forced Air, Natural Gas
Cooling
- Central Air
Appliances
- Included: Range, Dishwasher, Disposal, Refrigerator
- Laundry: Main Level, Electric Dryer Hookup, Washer Hookup, First Floor
Features
- Flooring: Tile, Carpet, Hardwood
- Windows: Screens
- Basement: Partial,Walk-Out Access,Interior Entry,Garage Access,Concrete,Unfinished
- Number of fireplaces: 2
- Fireplace features: Family Room, Master Bedroom
Interior area
- Total structure area: 2,014
- Total interior livable area: 2,014 sqft
- Finished area above ground: 2,014
Property
Parking
- Total spaces: 8
- Parking features: Attached, Under, Garage Door Opener, Paved Drive, Paved
- Attached garage spaces: 2
- Uncovered spaces: 6
Features
- Patio & porch: Deck - Wood
- Exterior features: Deck - Wood, Screens, Fenced Yard
- Fencing: Fenced/Enclosed,Fenced
Lot
- Size: 0.32 Acres
- Features: Cleared, Gentle Sloping
Details
- Parcel number: M:11 B:002034,1673434
- Zoning: RES B-
Construction
Type & style
- Home type: SingleFamily
- Architectural style: Colonial
- Property subtype: Single Family Residence
Materials
- Frame
- Foundation: Concrete Perimeter
- Roof: Shingle
Condition
- Year built: 1976
Utilities & green energy
- Electric: Circuit Breakers
- Sewer: Public Sewer
- Water: Public
Community & neighborhood
Community
- Community features: Park, Walk/Jog Trails, Medical Facility, Bike Path, Conservation Area, Highway Access, House of Worship, Private School, Public School
Location
- Region: Shrewsbury
Other
Other facts
- Road surface type: Paved
Price history
| Date | Event | Price |
|---|---|---|
| 5/30/2025 | Sold | $857,000+3.3%$426/sqft |
Source: MLS PIN #73351421 Report a problem | ||
| 4/5/2025 | Contingent | $829,900$412/sqft |
Source: MLS PIN #73351421 Report a problem | ||
| 3/28/2025 | Listed for sale | $829,900$412/sqft |
Source: MLS PIN #73351421 Report a problem | ||
Public tax history
| Year | Property taxes | Tax assessment |
|---|---|---|
| 2025 | $8,374 +2.4% | $695,500 +5.3% |
| 2024 | $8,177 +4.5% | $660,500 +10.8% |
| 2023 | $7,823 +14% | $596,300 +22.6% |
Find assessor info on the county website
Neighborhood: 01545
Nearby schools
GreatSchools rating
- 8/10Spring Street Elementary SchoolGrades: K-4Distance: 0.4 mi
- 8/10Oak Middle SchoolGrades: 7-8Distance: 2.2 mi
- 8/10Shrewsbury Sr High SchoolGrades: 9-12Distance: 1.9 mi
Schools provided by the listing agent
- Elementary: Spring
- Middle: Sherwood/Oak
- High: Shs
Source: MLS PIN. This data may not be complete. We recommend contacting the local school district to confirm school assignments for this home.
Get a cash offer in 3 minutes
Find out how much your home could sell for in as little as 3 minutes with a no-obligation cash offer.
Estimated market value$877,400
Get a cash offer in 3 minutes
Find out how much your home could sell for in as little as 3 minutes with a no-obligation cash offer.
Estimated market value
$877,400
