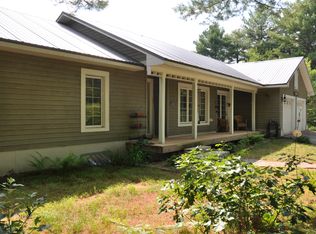Windsock village an aviation community that has beach rights to Lake Ossipee. This sweet little Cape has 3 bedrooms and 1 1/4 Baths. The master bedroom is on the first floor along with an in home office. Two car garage with storage above gives you that extra room for your toys. Newly installed radiant floor heating. The lot is level and abutts conservation land so you can walk out your back door to the beauty of NH.
This property is off market, which means it's not currently listed for sale or rent on Zillow. This may be different from what's available on other websites or public sources.

