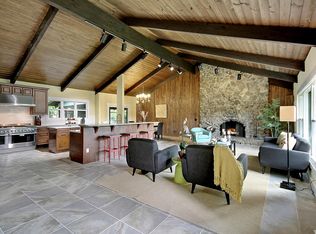This home has all the bells and whistles in Windermere just minutes to downtown. Open floor plan. Heart pine floors throughout except two baths have tile. Shiplap walls in Great room and dining. Downstairs ceilings are 10 ft.Kitchen Island has breakfast bar, lower cabinets are pull out drawers, 6 burner gas Wolf stove, Bosch dishwasher, pantry, microwave and vegetable sink. Cooks delight.There is an office/playroom/library off dining room. One bedroom on first floor has private bath and walk in closet. Owners suite has vaulted ceilings, walk in closet, door leading to porch with river views. Owners bath has soaking tub, walk in shower with 2 heads, 2 sink vanity, water closet. Whole house generator + 2 high efficiency HVAC units 1 year old. Cabinet with sink, and mini fridge. Plantation shutters through out. Double front porches plus side porch. Garage has been finished off for exercise equipment and storage has a Toshiba dehumidifier plus a separate fan. Lawn equipment storage under downstairs front porch.
This property is off market, which means it's not currently listed for sale or rent on Zillow. This may be different from what's available on other websites or public sources.
