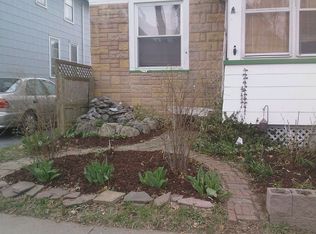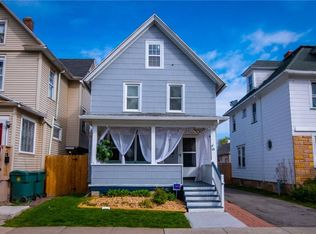Closed
$245,000
12 Raymond St, Rochester, NY 14620
3beds
1,344sqft
Single Family Residence
Built in 1900
3,301.85 Square Feet Lot
$266,000 Zestimate®
$182/sqft
$2,127 Estimated rent
Home value
$266,000
$245,000 - $287,000
$2,127/mo
Zestimate® history
Loading...
Owner options
Explore your selling options
What's special
Don’t MISS out on this Swillburg Gem! Adorable 3 Bd, 1.5 Ba home situated on a quiet neighborhood street. Many Updates Throughout! Kitchen features dovetail cabinets, granite countertops, stainless steel appliances & included Bistro table/Breakfast Bar. Kitchen is open to the Dining Room-a fabulous area to entertain!! Expansive 1st floor Half Bath includes convenient laundry area & walk-in pantry. Spacious Living room! Large enclosed front porch to enjoy your summer nights!! On the 2nd floor, you will find 3 Bds and a gorgeous UPDATED FULL bath. Detached 1 car garage with electric service, garage door opener & included snowblower! Enjoy the partially fenced backyard in time for summer gatherings!! Notable updates include refinished Hardwoods, Completely remodeled Baths, Central A/C addition (2021), Built-in wardrobe and Stair replacement to second floor. Recently updated mechanicals include Electric/Panel upgrades(2021-2023), New driveway(2017), Roof(2015), HE furnace (2015), Hot water tank (2015). Walking distance to area Restaurants, Entertainment, Hospitals, U of R, and Highland Park. Offers due Wed. 6/26 @ 11AM! PUBLIC Open Houses Thur. 6/20 5:00-6:30 & Sun 6/23 12-2PM.
Zillow last checked: 8 hours ago
Listing updated: July 29, 2024 at 07:10am
Listed by:
Stephen E. Wrobbel 585-734-4515,
Howard Hanna,
Carl Richard Arena 585-421-5147,
Howard Hanna
Bought with:
Steven W. Ward, 30WA0572782
RE/MAX Realty Group
Source: NYSAMLSs,MLS#: R1545329 Originating MLS: Rochester
Originating MLS: Rochester
Facts & features
Interior
Bedrooms & bathrooms
- Bedrooms: 3
- Bathrooms: 2
- Full bathrooms: 1
- 1/2 bathrooms: 1
- Main level bathrooms: 1
Heating
- Gas, Forced Air
Cooling
- Central Air
Appliances
- Included: Dryer, Dishwasher, Gas Oven, Gas Range, Gas Water Heater, Microwave, Refrigerator, Washer
- Laundry: Main Level
Features
- Ceiling Fan(s), Separate/Formal Dining Room, Eat-in Kitchen, Separate/Formal Living Room, Granite Counters, Pantry, Walk-In Pantry, Window Treatments, Programmable Thermostat
- Flooring: Hardwood, Tile, Varies
- Windows: Drapes, Thermal Windows
- Basement: Exterior Entry,Full,Walk-Up Access
- Has fireplace: No
Interior area
- Total structure area: 1,344
- Total interior livable area: 1,344 sqft
Property
Parking
- Total spaces: 1
- Parking features: Detached, Electricity, Garage, Garage Door Opener
- Garage spaces: 1
Features
- Levels: Two
- Stories: 2
- Patio & porch: Enclosed, Porch
- Exterior features: Blacktop Driveway
Lot
- Size: 3,301 sqft
- Dimensions: 33 x 100
- Features: Near Public Transit, Rectangular, Rectangular Lot, Residential Lot
Details
- Parcel number: 26140012182000040620000000
- Special conditions: Trust
Construction
Type & style
- Home type: SingleFamily
- Architectural style: Colonial,Two Story
- Property subtype: Single Family Residence
Materials
- Composite Siding, Copper Plumbing, PEX Plumbing
- Foundation: Stone
- Roof: Asphalt,Shingle
Condition
- Resale
- Year built: 1900
Utilities & green energy
- Electric: Circuit Breakers
- Sewer: Connected
- Water: Connected, Public
- Utilities for property: Cable Available, High Speed Internet Available, Sewer Connected, Water Connected
Community & neighborhood
Security
- Security features: Security System Owned
Location
- Region: Rochester
- Subdivision: Perry & Bly
Other
Other facts
- Listing terms: Cash,Conventional,FHA,VA Loan
Price history
| Date | Event | Price |
|---|---|---|
| 7/26/2024 | Sold | $245,000+40.1%$182/sqft |
Source: | ||
| 6/27/2024 | Pending sale | $174,900$130/sqft |
Source: | ||
| 6/18/2024 | Listed for sale | $174,900+6%$130/sqft |
Source: | ||
| 6/29/2020 | Sold | $165,000+10.1%$123/sqft |
Source: | ||
| 5/27/2020 | Pending sale | $149,900$112/sqft |
Source: RE/MAX Realty Group #R1264465 Report a problem | ||
Public tax history
| Year | Property taxes | Tax assessment |
|---|---|---|
| 2024 | -- | $238,500 +105.4% |
| 2023 | -- | $116,100 |
| 2022 | -- | $116,100 |
Find assessor info on the county website
Neighborhood: Ellwanger-Barry
Nearby schools
GreatSchools rating
- 3/10Anna Murray-Douglass AcademyGrades: PK-8Distance: 0.7 mi
- 1/10James Monroe High SchoolGrades: 9-12Distance: 0.8 mi
- 2/10School Without WallsGrades: 9-12Distance: 0.8 mi
Schools provided by the listing agent
- District: Rochester
Source: NYSAMLSs. This data may not be complete. We recommend contacting the local school district to confirm school assignments for this home.

