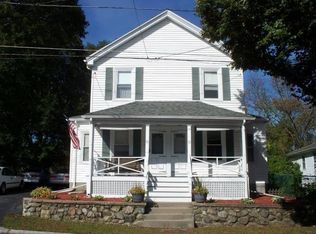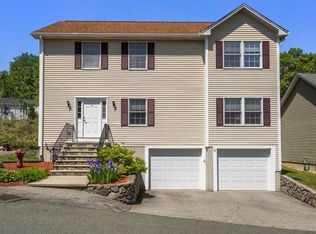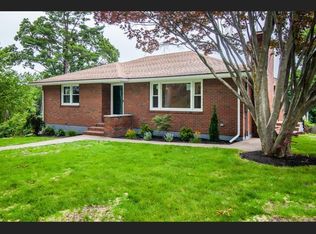Young Detached Cape Style home, this tasteful home offers six good size rooms 2.5 bathrooms, First floor master bedroom, currently being used as family room. Open kitchen with plenty of cabinets along with a large pantry closet; step out to a private rear patio. The basement right off the garage offers potential for additional living space, game room, media room, home office and has been roughed for additional bath. Please reference MLS # 70743386
This property is off market, which means it's not currently listed for sale or rent on Zillow. This may be different from what's available on other websites or public sources.


