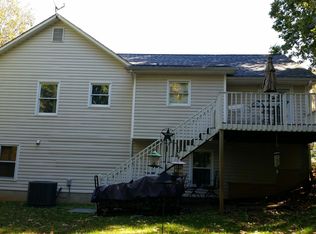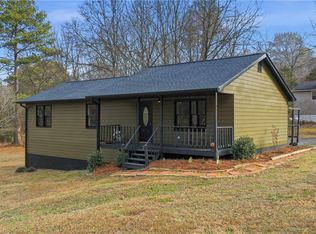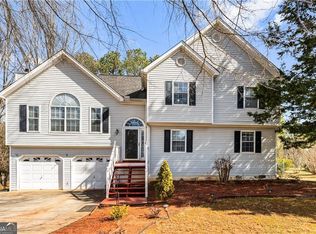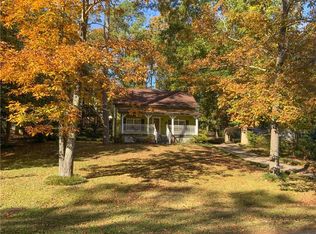SELLER IS OFFERING $5,000 FOR CLOSING COST!! USDA ELEGIBLE! Step inside this beautifully maintained 3-bedroom, 2-bathroom home with a full in-law suite—perfect for multi-generational living, guests, or extra space to make your own. From the moment you arrive, the charming front porch invites you to slow down and enjoy a morning coffee surrounded by peace and nature. As you enter, you’ll be greeted by soaring cathedral ceilings and a cozy wood-burning fireplace—an ideal setting for those chilly winter evenings. The spacious kitchen is designed for connection, overlooking the dining area and living room. With white cabinets, granite countertops, and all appliances included, cooking and entertaining will feel effortless. The main level also features two secondary bedrooms with a full bath, plus a private owner’s suite with its own full bathroom complete with dual vanities, a soaking tub, separate shower, and walk-in closet. Downstairs, the possibilities are endless! With a bonus room, full bathroom, additional bedroom, and kitchenette with exterior access, this level is perfect for in-laws, guests, or even rental potential. Outside, enjoy a large private yard with mature trees, offering plenty of shade and privacy. This home has been lovingly cared for and is move-in ready. Don’t wait—homes like this don’t last long. Schedule your showing today and see why this is the one you’ve been waiting for!
Active under contract
Price cut: $9K (12/2)
$360,000
12 Ranger Rd SE, Cartersville, GA 30121
4beds
2,098sqft
Est.:
Single Family Residence, Residential
Built in 1996
0.67 Acres Lot
$359,100 Zestimate®
$172/sqft
$-- HOA
What's special
Cozy wood-burning fireplaceFull in-law suiteCharming front porchWalk-in closetAll appliances includedSeparate showerGranite countertops
- 94 days |
- 1,715 |
- 83 |
Likely to sell faster than
Zillow last checked: 8 hours ago
Listing updated: February 05, 2026 at 10:37am
Listing Provided by:
Laurence Bonilla,
Keller Williams Realty Partners 678-494-0644
Source: FMLS GA,MLS#: 7676931
Facts & features
Interior
Bedrooms & bathrooms
- Bedrooms: 4
- Bathrooms: 3
- Full bathrooms: 3
- Main level bathrooms: 2
- Main level bedrooms: 3
Rooms
- Room types: Basement
Primary bedroom
- Features: Master on Main
- Level: Master on Main
Bedroom
- Features: Master on Main
Primary bathroom
- Features: Separate His/Hers, Separate Tub/Shower, Soaking Tub
Dining room
- Features: Dining L
Kitchen
- Features: Cabinets White, Pantry, Stone Counters
Heating
- Central
Cooling
- Ceiling Fan(s), Central Air
Appliances
- Included: Dishwasher, Electric Range, Refrigerator
- Laundry: Laundry Room, Main Level
Features
- Walk-In Closet(s)
- Flooring: Carpet, Ceramic Tile, Hardwood
- Windows: Insulated Windows
- Basement: Driveway Access,Exterior Entry,Finished,Finished Bath
- Number of fireplaces: 1
- Fireplace features: Basement, Decorative, Electric
- Common walls with other units/homes: No Common Walls
Interior area
- Total structure area: 2,098
- Total interior livable area: 2,098 sqft
Video & virtual tour
Property
Parking
- Total spaces: 2
- Parking features: Driveway, Garage
- Garage spaces: 2
- Has uncovered spaces: Yes
Accessibility
- Accessibility features: None
Features
- Levels: One
- Stories: 1
- Patio & porch: Deck, Front Porch
- Exterior features: None, No Dock
- Pool features: None
- Spa features: None
- Fencing: None
- Has view: Yes
- View description: Other
- Waterfront features: None
- Body of water: None
Lot
- Size: 0.67 Acres
- Features: Back Yard, Corner Lot
Details
- Additional structures: Gazebo
- Parcel number: 0100F 0002 007
- Other equipment: None
- Horse amenities: None
Construction
Type & style
- Home type: SingleFamily
- Architectural style: Modern,Ranch
- Property subtype: Single Family Residence, Residential
Materials
- Vinyl Siding
- Roof: Shingle
Condition
- Resale
- New construction: No
- Year built: 1996
Utilities & green energy
- Electric: 220 Volts
- Sewer: Septic Tank
- Water: Public
- Utilities for property: Electricity Available, Water Available
Green energy
- Energy efficient items: None
- Energy generation: None
Community & HOA
Community
- Features: None
- Security: Carbon Monoxide Detector(s), Smoke Detector(s)
- Subdivision: The Oaks At Southern Meadows Subdivision
HOA
- Has HOA: No
Location
- Region: Cartersville
Financial & listing details
- Price per square foot: $172/sqft
- Annual tax amount: $2,806
- Date on market: 11/7/2025
- Cumulative days on market: 505 days
- Electric utility on property: Yes
- Road surface type: Asphalt
Estimated market value
$359,100
$341,000 - $377,000
$2,361/mo
Price history
Price history
| Date | Event | Price |
|---|---|---|
| 12/2/2025 | Price change | $360,000-2.4%$172/sqft |
Source: | ||
| 11/18/2025 | Price change | $368,999-0.3%$176/sqft |
Source: | ||
| 11/8/2025 | Price change | $370,000-1.3%$176/sqft |
Source: | ||
| 11/7/2025 | Listed for sale | $375,000$179/sqft |
Source: | ||
| 11/4/2025 | Listing removed | $375,000$179/sqft |
Source: | ||
Public tax history
Public tax history
Tax history is unavailable.BuyAbility℠ payment
Est. payment
$2,054/mo
Principal & interest
$1697
Property taxes
$231
Home insurance
$126
Climate risks
Neighborhood: 30121
Nearby schools
GreatSchools rating
- 8/10Cloverleaf Elementary SchoolGrades: PK-5Distance: 1.1 mi
- 6/10Red Top Middle SchoolGrades: 6-8Distance: 7 mi
- 7/10Cass High SchoolGrades: 9-12Distance: 4.6 mi
Schools provided by the listing agent
- Elementary: Cloverleaf
- Middle: Red Top
- High: Cass
Source: FMLS GA. This data may not be complete. We recommend contacting the local school district to confirm school assignments for this home.
- Loading






