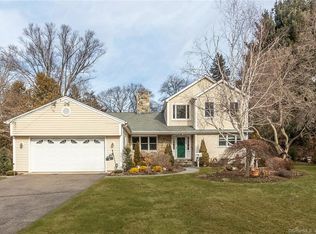Sold for $725,000
$725,000
12 Rampart Road, Norwalk, CT 06854
4beds
2,160sqft
Single Family Residence
Built in 1955
0.45 Acres Lot
$1,063,700 Zestimate®
$336/sqft
$6,699 Estimated rent
Maximize your home sale
Get more eyes on your listing so you can sell faster and for more.
Home value
$1,063,700
$968,000 - $1.17M
$6,699/mo
Zestimate® history
Loading...
Owner options
Explore your selling options
What's special
INVITING AND WELL MAINTAINED RANCH WITH EXPANDED SECOND LEVEL.SET ON .45 ACRE LOT IN THE DESIRABLE BROOKSIDE NEIGHBORHOOD.THIS LIGHT FILLED HOME BOASTS A LIVING ROOM W/FIREPLACE AND HARDWOOD FLOORS. THE EAT IN KITCHEN FEATURES ACCENT WALLS WITH WIDE BEADBOARD AND MOLDING,SKYLIGHT AND TILED FLOOR.THERE IS A CONVENIENT LAUNDRY AREA OFF THE KITCHEN ALONG WITH A COZY DEN.A FORMAL DINING ROOM W/FRENCH DOOR TO ENCLOSED PORCH AND PRIVATE BACKYARD.THREE BEDROOMS WITH HARDWOOD FLOORS COMPLETE THE MAIN LIVING AREA.THE UPPER LEVEL FEATURES A PRIVATE BEDROOM WITH ENSUITE BATH WITH BIDET, RELAXING SPA TUB,SEPARATE SHOWER AND A SPACIOUS SITTING ROOM.THE LOWER LEVEL OFFERS 1176 SQ.FT OF POTENTIAL LIVING SPACE.JUST WAITING FOR HEAT AND FLOORING TO COMPLETE THE AREA.CONVENIENTLY LOCATED WITH EASY ACCESS TO MAJOR HIGHWAY,TRAIN STATION,SHOPPING,PARKS,BEACHES AND RESTAURANTS.THIS PROPERTY PRESENTS AN EXCELLENT OPPORTUNITY TO BRING YOUR VISION AND PERSONAL TOUCHES TO MAKE THIS HOUSE YOUR HOME. ESTATE SALE.SUBJECT TO PROBATE APPROVAL. EXECUTOR IS DISCLOSING THERE IS A PLUMBING ISSUE IN THE PRIMARY BATH SINK AND THE A/C ON THE FIRST FLOOR IS NOT WORKING PROPERLY. HOME SOLD AS-IS. TOTAL NEW ASSESSMENT IS $479,910. THE CITY HAS A FOUR YEAR PHASE IN PERIOD ON THE NEW ASSESSMENT. THE CURRENT TAX BILL INCLUDES AN EXEMPTION OF $96,135 WITH NET ASSESSMENT OF $388,775. THE ANNUAL SEWER USAGE FEE IS $414.00. TAX BILL IS IN THE DOCUMENT SECTION.
Zillow last checked: 8 hours ago
Listing updated: January 12, 2025 at 07:11am
Listed by:
Diane Tantimonico 203-257-1095,
RE/MAX Right Choice 203-268-1118
Bought with:
Pat Saviano, RES.0800350
Coldwell Banker Realty
Source: Smart MLS,MLS#: 24055324
Facts & features
Interior
Bedrooms & bathrooms
- Bedrooms: 4
- Bathrooms: 3
- Full bathrooms: 2
- 1/2 bathrooms: 1
Primary bedroom
- Features: Skylight, Full Bath, Stall Shower, Wall/Wall Carpet
- Level: Upper
Bedroom
- Level: Main
Bedroom
- Features: Wall/Wall Carpet
- Level: Main
Bedroom
- Features: Wall/Wall Carpet
- Level: Main
Den
- Features: Wall/Wall Carpet
- Level: Main
Dining room
- Features: French Doors, Hardwood Floor
- Level: Main
Kitchen
- Features: Skylight, Ceiling Fan(s), Laundry Hookup, Tile Floor
- Level: Main
Living room
- Features: Bay/Bow Window, Fireplace, Hardwood Floor
- Level: Main
Heating
- Forced Air, Natural Gas
Cooling
- Central Air
Appliances
- Included: Cooktop, Oven, Microwave, Refrigerator, Freezer, Dishwasher, Washer, Dryer, Water Heater
- Laundry: Lower Level, Main Level
Features
- Basement: Full
- Attic: None
- Number of fireplaces: 1
Interior area
- Total structure area: 2,160
- Total interior livable area: 2,160 sqft
- Finished area above ground: 2,160
Property
Parking
- Total spaces: 2
- Parking features: Attached
- Attached garage spaces: 2
Features
- Patio & porch: Enclosed, Porch
Lot
- Size: 0.45 Acres
- Features: Wooded, Level
Details
- Parcel number: 252137
- Zoning: B
Construction
Type & style
- Home type: SingleFamily
- Architectural style: Ranch
- Property subtype: Single Family Residence
Materials
- Vinyl Siding
- Foundation: Concrete Perimeter
- Roof: Shingle
Condition
- New construction: No
- Year built: 1955
Utilities & green energy
- Sewer: Public Sewer
- Water: Public
Community & neighborhood
Location
- Region: Norwalk
- Subdivision: Brookside
Price history
| Date | Event | Price |
|---|---|---|
| 1/10/2025 | Sold | $725,000+2.1%$336/sqft |
Source: | ||
| 11/9/2024 | Listed for sale | $709,900$329/sqft |
Source: | ||
Public tax history
| Year | Property taxes | Tax assessment |
|---|---|---|
| 2025 | $11,492 +1.5% | $479,910 |
| 2024 | $11,322 +27.9% | $479,910 +36.4% |
| 2023 | $8,850 +1.9% | $351,730 |
Find assessor info on the county website
Neighborhood: Flax Hill
Nearby schools
GreatSchools rating
- 3/10Brookside Elementary SchoolGrades: PK-5Distance: 0.3 mi
- 4/10Roton Middle SchoolGrades: 6-8Distance: 1.1 mi
- 3/10Brien Mcmahon High SchoolGrades: 9-12Distance: 0.6 mi
Schools provided by the listing agent
- Elementary: Brookside
- Middle: Roton
- High: Brien McMahon
Source: Smart MLS. This data may not be complete. We recommend contacting the local school district to confirm school assignments for this home.

Get pre-qualified for a loan
At Zillow Home Loans, we can pre-qualify you in as little as 5 minutes with no impact to your credit score.An equal housing lender. NMLS #10287.
