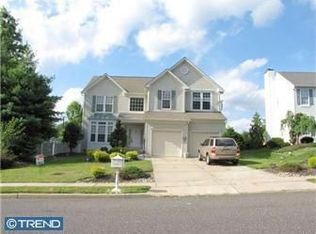Official Listing Agent - The Mike Lentz Team 856-373-4885 - You MUST see this STUNNING colonial in Gloucester Township! This immaculate, 4 bedroom, 2.5 bath home in Raintree has been remodeled over the last 5 years and is sure to please! You'll immediately notice the great curb appeal, with beautifully manicured lawn and professional landscaping. The covered front porch welcomes you into the large, open foyer, with beautiful new flooring that flows throughout the first floor. The bright, formal living room (currently billiards room) leads to the dining room that overlooks the back yard. The newly remodeled kitchen is an absolute DREAM with Espresso shaker cabinetry, crown molding, stainless appliances, granite counter tops, breakfast bar, and recessed lighting. The family room has cathedral ceilings with skylights, large windows, and an elegant fireplace- it's the perfect room to cozy up in on those chilly fall nights! Upstairs, the GORGEOUS master suite has high ceilings, HUGE walk-in closet, and the most luxurious master bath with mirrored barn door, heated tile floors, tiled stall shower, freestanding soaking tub, and dual vanity (power outlets IN the drawers!). There are three additional, spacious bedrooms on this floor (one is currently used as an office, with a separate entrance to the master suite) and a lovely updated guest bath. Downstairs, the finished basement offers a large additional living room, plus a bonus/theater room, and storage area. Outside, the expansive deck can provide endless hours of entertainment or a quiet spot to read your favorite book! The backyard is open and fully fenced - perfect for play or a future pool! This home also has a main floor laundry room and a two-car garage with inside access. You CANNOT miss your opportunity to tour this home! Schedule your private tour TODAY!!! Click the virtual tour link in the Facts section below to view the full description, all photos, and to schedule showings. Open House for 9/7 is CANCELLED!
This property is off market, which means it's not currently listed for sale or rent on Zillow. This may be different from what's available on other websites or public sources.
