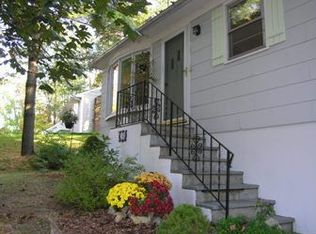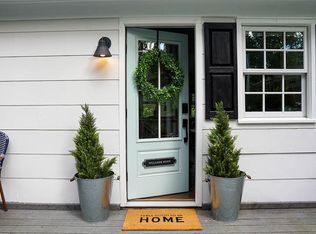Beautifully updated and meticulously maintained home on a quiet scenic road in the Rainbow Lake community Pride of ownership shows throughout this property with its numerous improvements. As you walk up the slate/stone steps to the front entrance, you will notice the beautiful stone wall raised bed and mature plantings. Go through the front door and notice the natural light shining into the large livingroom with gleaming hardwood floors, crown molding, bay window and beautiful granite fireplace enclosed by warmly lit built-ins. Continue into the newly remodeled eat-in kitchen of exceptional quality and open floor plan with custom cabinetry, granite counters, SS appliances, recessed lighting, crown molding and hardwood floors. Continue through the sliding glass doors to the large deck and envision the large gatherings that could flow with ease between indoor and outdoor spaces. Down the hall are two amply sized bedrooms with lots of natural light, beautiful hardwood floors, and large closets, as well as an updated full bathroom. The lower level has been redone with lots of closets and new carpeting. There are many possibilities for this space, such as a family room or a 3rd bedroom, whatever suits your needs. The french doors will take you onto a patio for a quiet sitting area. Add'l updates include newer roof, newer windows and door, central air, new deck, new in-ground sprinklers, new oil boiler, generator transfer switch, electric dog fence (and more.
This property is off market, which means it's not currently listed for sale or rent on Zillow. This may be different from what's available on other websites or public sources.

