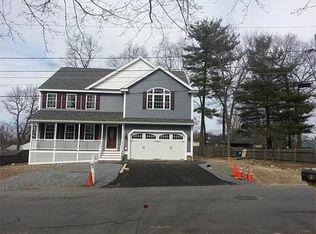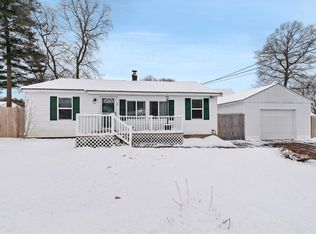Sold for $1,674,900
$1,674,900
12 Rahway Rd, Burlington, MA 01803
4beds
5,070sqft
Single Family Residence
Built in 2022
10,000 Square Feet Lot
$1,752,400 Zestimate®
$330/sqft
$6,562 Estimated rent
Home value
$1,752,400
$1.65M - $1.88M
$6,562/mo
Zestimate® history
Loading...
Owner options
Explore your selling options
What's special
A stunning new home. Welcome to 12 Rahway. Open concept main level boasts a well appointed kitchen w/Quartz countertops/backsplashes, stainless appliances & a separate pantry that will be the envy of all that come visit you. A formal dining room with beautiful wainscoting is available as well for gathering your family & friends.The living area awaits you with custom cabinetry around a natural gas FP. Upstairs - generous sized BRs & a primary that you may never want to leave offering a walk in with upgraded shelving & a full bath that has both a soaking tub as well as an oversized tiled shower. Where to Play? There is a 3rd floor bonus room or how about the lower level with space to be a media room (wired & ready!), a play room or maybe an in-home gym. From the moment you walk into an upgraded mudroom from your garage, you can't help notice the attention to detail that is in every corner. Built by one of Burlington's finest, Chaffee Carpentry, step inside & experience the difference.
Zillow last checked: 8 hours ago
Listing updated: May 19, 2023 at 12:22pm
Listed by:
Team Sonia Rollins & Associates 781-454-6043,
EXIT Premier Real Estate 781-270-4770
Bought with:
Joseph Castro
Columbus and Over Group, LLC
Source: MLS PIN,MLS#: 73092532
Facts & features
Interior
Bedrooms & bathrooms
- Bedrooms: 4
- Bathrooms: 4
- Full bathrooms: 3
- 1/2 bathrooms: 1
Primary bedroom
- Features: Bathroom - Full, Bathroom - Double Vanity/Sink, Walk-In Closet(s), Flooring - Hardwood, Recessed Lighting
- Level: Second
- Area: 306
- Dimensions: 17 x 18
Bedroom 2
- Features: Closet, Flooring - Hardwood, Lighting - Overhead
- Level: Second
- Area: 156
- Dimensions: 13 x 12
Bedroom 3
- Features: Closet, Flooring - Hardwood, Lighting - Overhead
- Level: Second
- Area: 195
- Dimensions: 13 x 15
Bedroom 4
- Features: Closet, Flooring - Hardwood, Lighting - Overhead
- Level: Second
- Area: 168
- Dimensions: 14 x 12
Primary bathroom
- Features: Yes
Bathroom 1
- Features: Bathroom - Half, Flooring - Stone/Ceramic Tile
- Level: First
Bathroom 2
- Features: Bathroom - Full, Bathroom - Tiled With Tub & Shower, Closet - Linen, Flooring - Stone/Ceramic Tile, Countertops - Stone/Granite/Solid, Double Vanity
- Level: Second
Bathroom 3
- Features: Bathroom - Full, Bathroom - Double Vanity/Sink, Bathroom - Tiled With Tub & Shower, Flooring - Stone/Ceramic Tile, Soaking Tub
- Level: Second
Dining room
- Features: Flooring - Hardwood, Wainscoting, Lighting - Overhead, Crown Molding
- Level: Main,First
- Area: 180
- Dimensions: 12 x 15
Family room
- Features: Ceiling Fan(s), Vaulted Ceiling(s), Closet/Cabinets - Custom Built, Flooring - Hardwood, Open Floorplan, Recessed Lighting
- Level: Main,First
- Area: 360
- Dimensions: 20 x 18
Kitchen
- Features: Flooring - Hardwood, Dining Area, Pantry, Countertops - Stone/Granite/Solid, Kitchen Island, Cabinets - Upgraded, Exterior Access, Open Floorplan, Recessed Lighting, Stainless Steel Appliances, Lighting - Pendant
- Level: Main,First
- Area: 465
- Dimensions: 31 x 15
Office
- Features: Flooring - Hardwood, Recessed Lighting
- Level: Main
- Area: 169
- Dimensions: 13 x 13
Heating
- Forced Air
Cooling
- Central Air
Appliances
- Included: Gas Water Heater, Oven, Dishwasher, Disposal, Microwave, Range, Refrigerator, Plumbed For Ice Maker
- Laundry: Flooring - Stone/Ceramic Tile, Stone/Granite/Solid Countertops, Recessed Lighting, Sink, Second Floor, Gas Dryer Hookup, Washer Hookup
Features
- Bathroom - 3/4, Bathroom - Tiled With Shower Stall, Closet - Linen, Closet, Closet/Cabinets - Custom Built, Recessed Lighting, Open Floorplan, Vaulted Ceiling(s), 3/4 Bath, Mud Room, Office, Media Room, Play Room, Bonus Room
- Flooring: Wood, Tile, Carpet, Flooring - Stone/Ceramic Tile, Flooring - Hardwood, Laminate, Flooring - Wall to Wall Carpet
- Doors: Insulated Doors
- Windows: Insulated Windows, Screens
- Basement: Full,Finished,Walk-Out Access,Interior Entry
- Number of fireplaces: 1
- Fireplace features: Family Room
Interior area
- Total structure area: 5,070
- Total interior livable area: 5,070 sqft
Property
Parking
- Total spaces: 6
- Parking features: Attached, Garage Door Opener, Storage, Garage Faces Side, Paved Drive, Off Street, Driveway, Paved
- Attached garage spaces: 2
- Uncovered spaces: 4
Features
- Patio & porch: Porch, Deck - Composite
- Exterior features: Porch, Deck - Composite, Rain Gutters, Professional Landscaping, Sprinkler System, Screens
- Fencing: Fenced/Enclosed
Lot
- Size: 10,000 sqft
- Features: Cleared, Level
Details
- Parcel number: 391348
- Zoning: RO
Construction
Type & style
- Home type: SingleFamily
- Architectural style: Colonial
- Property subtype: Single Family Residence
Materials
- Frame
- Foundation: Concrete Perimeter
- Roof: Shingle
Condition
- Year built: 2022
Details
- Warranty included: Yes
Utilities & green energy
- Electric: 200+ Amp Service
- Sewer: Public Sewer
- Water: Public
- Utilities for property: for Gas Range, for Gas Oven, for Gas Dryer, Washer Hookup, Icemaker Connection
Green energy
- Energy efficient items: Thermostat
Community & neighborhood
Community
- Community features: Public Transportation, Shopping, Medical Facility, Laundromat, Bike Path, Conservation Area, Highway Access, House of Worship, Private School, Public School
Location
- Region: Burlington
Other
Other facts
- Road surface type: Paved
Price history
| Date | Event | Price |
|---|---|---|
| 5/19/2023 | Sold | $1,674,900$330/sqft |
Source: MLS PIN #73092532 Report a problem | ||
| 4/15/2023 | Pending sale | $1,674,900$330/sqft |
Source: | ||
| 4/1/2023 | Contingent | $1,674,900$330/sqft |
Source: MLS PIN #73092532 Report a problem | ||
| 3/29/2023 | Listed for sale | $1,674,900$330/sqft |
Source: MLS PIN #73092532 Report a problem | ||
| 3/16/2023 | Listing removed | -- |
Source: | ||
Public tax history
| Year | Property taxes | Tax assessment |
|---|---|---|
| 2025 | $13,254 +4.3% | $1,530,500 +7.7% |
| 2024 | $12,702 0% | $1,420,800 +5.1% |
| 2023 | $12,706 +133.7% | $1,351,700 +147.4% |
Find assessor info on the county website
Neighborhood: 01803
Nearby schools
GreatSchools rating
- 5/10Pine Glen Elementary SchoolGrades: K-5Distance: 0.5 mi
- 7/10Marshall Simonds Middle SchoolGrades: 6-8Distance: 1.9 mi
- 9/10Burlington High SchoolGrades: PK,9-12Distance: 1.5 mi
Schools provided by the listing agent
- Elementary: Pine Glen
- Middle: Marshallsimonds
- High: Bhs & Shawsheen
Source: MLS PIN. This data may not be complete. We recommend contacting the local school district to confirm school assignments for this home.
Get a cash offer in 3 minutes
Find out how much your home could sell for in as little as 3 minutes with a no-obligation cash offer.
Estimated market value$1,752,400
Get a cash offer in 3 minutes
Find out how much your home could sell for in as little as 3 minutes with a no-obligation cash offer.
Estimated market value
$1,752,400

