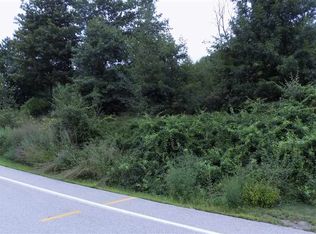Closed
Listed by:
Jessica Marshall,
Redfin Corporation 603-733-4257
Bought with: BHHS Verani Concord
$710,000
12 Rae Brook Road, Hooksett, NH 03106
4beds
3,270sqft
Single Family Residence
Built in 2009
0.46 Acres Lot
$855,000 Zestimate®
$217/sqft
$4,542 Estimated rent
Home value
$855,000
$812,000 - $898,000
$4,542/mo
Zestimate® history
Loading...
Owner options
Explore your selling options
What's special
Prepare to be impressed with this spacious open-concept luxury custom-built home. Situated on a quaint cul-de-sac conveniently located to schools, shopping, and the highway. Walk through the impressive stacked stone entryway and your eyes will follow the awe-inspiring sweeping grand staircase that is the focal point of the room. Head through the large family room filled with natural light and a gas fireplace that opens to a bright and sunny kitchen that will inspire you to entertain and cook. Off the kitchen is a partially covered deck for you to enjoy in almost any kind of weather. You will love the first-floor primary bedroom with a walk-in shower, dual shower heads, and soaking tub, perfect for one-level living and is handicap accessible. Head up that impressive staircase to find 3 more bedrooms, one of which could be used as an upstairs family room with its own half bath. Let's not forget the open area overlooking the living room that would make a great office or library/sitting area. Need more room head down to the basement and get creative with a blank canvas. Book your showing today!
Zillow last checked: 8 hours ago
Listing updated: February 24, 2023 at 12:44pm
Listed by:
Jessica Marshall,
Redfin Corporation 603-733-4257
Bought with:
Junu Kadariya
BHHS Verani Concord
Source: PrimeMLS,MLS#: 4933654
Facts & features
Interior
Bedrooms & bathrooms
- Bedrooms: 4
- Bathrooms: 4
- Full bathrooms: 2
- 1/2 bathrooms: 2
Heating
- Propane, Forced Air
Cooling
- Central Air
Appliances
- Included: Dishwasher, Range Hood, Microwave, Wall Oven, Gas Range, Refrigerator, Propane Water Heater, Wine Cooler
- Laundry: 1st Floor Laundry
Features
- Ceiling Fan(s), Dining Area, Kitchen Island, Kitchen/Dining, Living/Dining, Primary BR w/ BA, Natural Light, Natural Woodwork, Vaulted Ceiling(s), Walk-In Closet(s)
- Flooring: Carpet, Tile, Wood
- Windows: Blinds
- Basement: Concrete,Daylight,Full,Partially Finished,Interior Stairs,Storage Space,Basement Stairs,Interior Entry
- Has fireplace: Yes
- Fireplace features: Gas
Interior area
- Total structure area: 4,495
- Total interior livable area: 3,270 sqft
- Finished area above ground: 2,930
- Finished area below ground: 340
Property
Parking
- Total spaces: 2
- Parking features: Paved, Auto Open, Direct Entry, Driveway, Garage, Attached
- Garage spaces: 2
- Has uncovered spaces: Yes
Accessibility
- Accessibility features: 1st Floor 1/2 Bathroom, 1st Floor Bedroom, 1st Floor Full Bathroom, Bathroom w/Step-in Shower, 1st Floor Laundry
Features
- Levels: Two
- Stories: 2
- Patio & porch: Patio
- Exterior features: Deck, Natural Shade, Shed
Lot
- Size: 0.46 Acres
- Features: Landscaped, Level, Sloped, Subdivided, Wooded, Near Country Club, Near Golf Course, Near Shopping, Near Skiing, Neighborhood, Near Hospital
Details
- Parcel number: HOOKM47B32L6
- Zoning description: MDR
Construction
Type & style
- Home type: SingleFamily
- Architectural style: Colonial
- Property subtype: Single Family Residence
Materials
- Wood Frame, Stone Exterior, Vinyl Siding
- Foundation: Poured Concrete
- Roof: Asphalt Shingle
Condition
- New construction: No
- Year built: 2009
Utilities & green energy
- Electric: Circuit Breakers
- Sewer: Community
- Utilities for property: Cable Available, Propane
Community & neighborhood
Security
- Security features: Smoke Detector(s)
Location
- Region: Hooksett
Other
Other facts
- Road surface type: Paved
Price history
| Date | Event | Price |
|---|---|---|
| 2/24/2023 | Sold | $710,000-3.4%$217/sqft |
Source: | ||
| 12/16/2022 | Contingent | $734,900$225/sqft |
Source: | ||
| 12/14/2022 | Price change | $734,900-2%$225/sqft |
Source: | ||
| 10/14/2022 | Listed for sale | $749,900+26%$229/sqft |
Source: | ||
| 9/8/2020 | Listing removed | $595,000$182/sqft |
Source: Redfin Corporation #4821203 Report a problem | ||
Public tax history
| Year | Property taxes | Tax assessment |
|---|---|---|
| 2024 | $13,922 +6.1% | $820,900 |
| 2023 | $13,118 +13.9% | $820,900 +71.5% |
| 2022 | $11,513 +6.8% | $478,700 |
Find assessor info on the county website
Neighborhood: 03106
Nearby schools
GreatSchools rating
- NAFred C. Underhill SchoolGrades: PK-2Distance: 1.8 mi
- 7/10David R. Cawley Middle SchoolGrades: 6-8Distance: 2.3 mi
- 7/10Hooksett Memorial SchoolGrades: 3-5Distance: 4 mi
Schools provided by the listing agent
- Elementary: Hooksett Memorial School
- Middle: David R. Cawley Middle Sch
- District: Hooksett School District
Source: PrimeMLS. This data may not be complete. We recommend contacting the local school district to confirm school assignments for this home.
Get pre-qualified for a loan
At Zillow Home Loans, we can pre-qualify you in as little as 5 minutes with no impact to your credit score.An equal housing lender. NMLS #10287.
