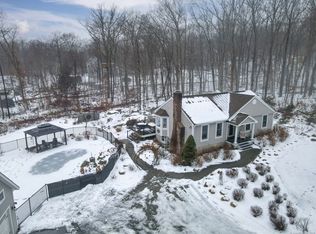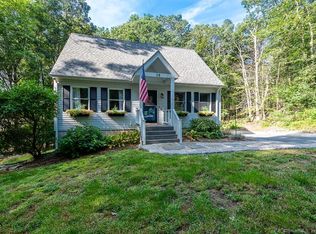Sold for $675,000 on 04/16/25
$675,000
12 Rachel Ln, Ivoryton, CT 06442
3beds
1,144sqft
Single Family Residence
Built in 1991
3.93 Acres Lot
$694,000 Zestimate®
$590/sqft
$2,800 Estimated rent
Home value
$694,000
$632,000 - $763,000
$2,800/mo
Zestimate® history
Loading...
Owner options
Explore your selling options
What's special
Tucked away on nearly 4 acres set back from a quiet cul-de-sac, this beautifully remodeled 3-bedroom ranch is more than just a home, it's a lifestyle. From the moment you arrive, the inviting curb appeal sets the tone, with a charming paver walkway leading to a columned front porch, the perfect spot to sip your morning coffee and soak in the peaceful surroundings. Step inside, where natural light floods the open-concept living spaces. Vaulted ceilings soar above the living, dining and kitchen areas, creating an airy, welcoming atmosphere. Enjoy hardwood floors, custom built-ins and recessed lighting, while a wood-burning fireplace in the living room promises cozy winter nights. The kitchen is designed for effortless entertaining, featuring quartz countertops, marble tile backsplash, soft-close cabinetry, stainless steel appliances and a center island. A breakfast nook is ideal for casual meals and morning conversations. Step outside to the tiered mahogany deck, where you'll find seamless indoor-outdoor living; perfect for summer gatherings and quiet evenings. The third bedroom off the foyer offers flexibility as a home office, while the outdoor spaces steal the show. Mature plantings, scenic rock outcroppings, a fenced-in, heated in-ground pool with a gazebo, and a nearby babbling brook create a private oasis. Whether hosting summer BBQs at the outdoor bar or enjoying a quiet afternoon by the water, this backyard is designed for relaxation and fun. Open House Fri. 2/28 4-6 PM A newly added one-car garage with an attached carport provides extra storage, and the full basement offers even more space to stow away belongings. Conveniently located near Ivoryton Village, this home is just minutes from the theater, boutique shops, charming restaurants, hiking trails, and downtown Essex. Easy access to major highways makes it a perfect retreat halfway between New York and Boston. This is more than a home... it's a haven. Come experience it for yourself.
Zillow last checked: 8 hours ago
Source: William Raveis Real Estate, Mortgage & Insurance,MLS#: 24074732
Facts & features
Interior
Bedrooms & bathrooms
- Bedrooms: 3
- Bathrooms: 1
- Full bathrooms: 1
Heating
- Other
Cooling
- Central Air
Appliances
- Included: Dishwasher, Dryer, Microwave, Range, Refrigerator, Washer
Features
- Basement: Yes
Interior area
- Total structure area: 1,144
- Total interior livable area: 1,144 sqft
Property
Parking
- Total spaces: 1
- Parking features: GarageDetached, Carport
- Has garage: Yes
- Has carport: Yes
Features
- Has private pool: Yes
- Waterfront features: Waterfront
- Frontage type: Waterfront
Lot
- Size: 3.93 Acres
Details
- Parcel number: ESSEM86B005L04
Construction
Type & style
- Home type: SingleFamily
- Property subtype: Single Family Residence
Condition
- Year built: 1991
Community & neighborhood
Location
- Region: Ivoryton
Price history
| Date | Event | Price |
|---|---|---|
| 4/16/2025 | Sold | $675,000+4%$590/sqft |
Source: Public Record | ||
| 3/24/2025 | Listed for sale | $649,000$567/sqft |
Source: | ||
| 3/10/2025 | Pending sale | $649,000$567/sqft |
Source: | ||
| 3/6/2025 | Price change | $649,000-7.3%$567/sqft |
Source: | ||
| 2/28/2025 | Listed for sale | $700,000+174.5%$612/sqft |
Source: | ||
Public tax history
| Year | Property taxes | Tax assessment |
|---|---|---|
| 2025 | $5,990 +3.2% | $321,500 |
| 2024 | $5,803 +36.2% | $321,500 +70.5% |
| 2023 | $4,260 +1.9% | $188,600 +2.2% |
Find assessor info on the county website
Neighborhood: 06442
Nearby schools
GreatSchools rating
- 6/10Essex Elementary SchoolGrades: PK-6Distance: 2.7 mi
- 3/10John Winthrop Middle SchoolGrades: 6-8Distance: 2.1 mi
- 7/10Valley Regional High SchoolGrades: 9-12Distance: 2.4 mi
Schools provided by the listing agent
- Elementary: Essex
- High: Valley
Source: William Raveis Real Estate, Mortgage & Insurance. This data may not be complete. We recommend contacting the local school district to confirm school assignments for this home.

Get pre-qualified for a loan
At Zillow Home Loans, we can pre-qualify you in as little as 5 minutes with no impact to your credit score.An equal housing lender. NMLS #10287.
Sell for more on Zillow
Get a free Zillow Showcase℠ listing and you could sell for .
$694,000
2% more+ $13,880
With Zillow Showcase(estimated)
$707,880
