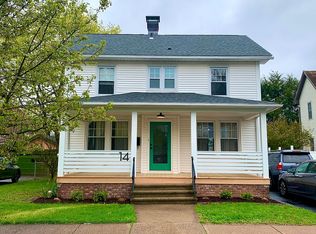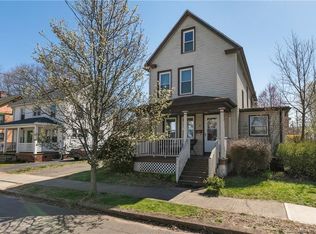Sold for $435,000
$435,000
12 Quentin Street, Hamden, CT 06517
3beds
2,103sqft
Single Family Residence
Built in 1927
4,791.6 Square Feet Lot
$482,800 Zestimate®
$207/sqft
$3,088 Estimated rent
Home value
$482,800
$459,000 - $507,000
$3,088/mo
Zestimate® history
Loading...
Owner options
Explore your selling options
What's special
Sunny, renovated and well maintained 1927 Colonial located on a quiet street in the heart of Whitneyville neighborhood of Hamden. Elegant stucco and half-timber exterior, reminiscent of classic European houses, stands out. Cozy front foyer opens to the Formal Living Room with wood-burning fireplace, wall of windows and hardwood floors. Timeless layout, modified for today's living, has an open feel with LR open to the spacious Sun Room and the Formal Dining Room with glass French Doors that open to the back deck. Updated gally kitchen has granite counter tops and high-end stainless steel appliances. The upstairs has 3 well-sized bedrooms and large bathroom. All floors have oak wood floors. Replacement windows. Central air-conditioning. 2 car detached garage. Great fenced-in yard with perfect setup for play, entertaining and everyday activities - deck, fire-pit, and sandbox. Walk to Whitneyville Market, Soup Girl, Lake Whitney. Steps to public transportation. Minutes to Yale as well as downtown Hamden and New Haven.
Zillow last checked: 8 hours ago
Listing updated: July 09, 2024 at 08:18pm
Listed by:
Wojtek Borowski 203-606-9898,
Pearce Real Estate 203-776-1899,
Wojtek Borowski 203-606-9898,
Pearce Real Estate
Bought with:
Calin Sapatoru, RES.0819336
Dave Jones Realty, LLC
Source: Smart MLS,MLS#: 170582840
Facts & features
Interior
Bedrooms & bathrooms
- Bedrooms: 3
- Bathrooms: 2
- Full bathrooms: 1
- 1/2 bathrooms: 1
Primary bedroom
- Features: Ceiling Fan(s), Hardwood Floor
- Level: Upper
- Area: 180 Square Feet
- Dimensions: 12 x 15
Bedroom
- Features: Ceiling Fan(s), Hardwood Floor
- Level: Upper
- Area: 180 Square Feet
- Dimensions: 12 x 15
Bedroom
- Features: Ceiling Fan(s), Hardwood Floor
- Level: Upper
- Area: 100 Square Feet
- Dimensions: 10 x 10
Dining room
- Features: High Ceilings, Bookcases, French Doors, Hardwood Floor
- Level: Main
- Area: 169 Square Feet
- Dimensions: 13 x 13
Kitchen
- Features: High Ceilings, Ceiling Fan(s), Granite Counters, Galley, Hardwood Floor
- Level: Main
- Area: 108 Square Feet
- Dimensions: 9 x 12
Living room
- Features: High Ceilings, Fireplace, French Doors, Hardwood Floor
- Level: Main
- Area: 280 Square Feet
- Dimensions: 14 x 20
Office
- Features: Remodeled, Wall/Wall Carpet
- Level: Upper
- Area: 400 Square Feet
- Dimensions: 16 x 25
Sun room
- Features: High Ceilings, Ceiling Fan(s), Tile Floor
- Level: Main
- Area: 160 Square Feet
- Dimensions: 8 x 20
Heating
- Forced Air, Oil
Cooling
- Central Air, Ductless
Appliances
- Included: Oven/Range, Microwave, Refrigerator, Dishwasher, Washer, Dryer, Gas Water Heater, Tankless Water Heater
- Laundry: Lower Level, Mud Room
Features
- Smart Thermostat
- Windows: Thermopane Windows
- Basement: Full,Unfinished
- Attic: Walk-up,Finished,Heated
- Number of fireplaces: 1
Interior area
- Total structure area: 2,103
- Total interior livable area: 2,103 sqft
- Finished area above ground: 2,103
Property
Parking
- Total spaces: 2
- Parking features: Detached, Private, Asphalt
- Garage spaces: 2
- Has uncovered spaces: Yes
Features
- Patio & porch: Deck
- Exterior features: Garden, Rain Gutters, Sidewalk
- Fencing: Full
Lot
- Size: 4,791 sqft
- Features: Level, Landscaped
Details
- Parcel number: 1132453
- Zoning: R4
Construction
Type & style
- Home type: SingleFamily
- Architectural style: Colonial
- Property subtype: Single Family Residence
Materials
- Stucco
- Foundation: Masonry
- Roof: Asphalt
Condition
- New construction: No
- Year built: 1927
Utilities & green energy
- Sewer: Public Sewer
- Water: Public
Green energy
- Energy efficient items: Thermostat, Windows
Community & neighborhood
Community
- Community features: Golf, Lake, Private School(s), Pool, Near Public Transport
Location
- Region: Hamden
- Subdivision: Whitneyville
Price history
| Date | Event | Price |
|---|---|---|
| 8/30/2023 | Sold | $435,000+4.8%$207/sqft |
Source: | ||
| 7/16/2023 | Listed for sale | $415,000+8.8%$197/sqft |
Source: | ||
| 6/30/2022 | Sold | $381,381+27.6%$181/sqft |
Source: | ||
| 5/5/2022 | Contingent | $299,000$142/sqft |
Source: | ||
| 4/3/2022 | Listed for sale | $299,000+18.2%$142/sqft |
Source: | ||
Public tax history
| Year | Property taxes | Tax assessment |
|---|---|---|
| 2025 | $12,765 +43.6% | $246,050 +53.9% |
| 2024 | $8,891 -1.3% | $159,880 +0.1% |
| 2023 | $9,006 +1.6% | $159,740 |
Find assessor info on the county website
Neighborhood: 06517
Nearby schools
GreatSchools rating
- 7/10Spring Glen SchoolGrades: K-6Distance: 1.5 mi
- 4/10Hamden Middle SchoolGrades: 7-8Distance: 2.2 mi
- 4/10Hamden High SchoolGrades: 9-12Distance: 1.4 mi
Schools provided by the listing agent
- Elementary: Spring Glen
- High: Hamden
Source: Smart MLS. This data may not be complete. We recommend contacting the local school district to confirm school assignments for this home.
Get pre-qualified for a loan
At Zillow Home Loans, we can pre-qualify you in as little as 5 minutes with no impact to your credit score.An equal housing lender. NMLS #10287.
Sell for more on Zillow
Get a Zillow Showcase℠ listing at no additional cost and you could sell for .
$482,800
2% more+$9,656
With Zillow Showcase(estimated)$492,456

