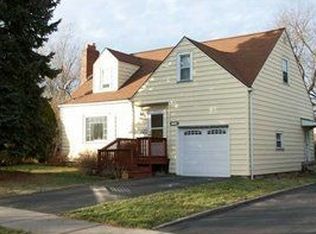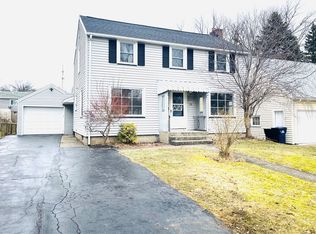Closed
$177,700
12 Queensboro Rd, Rochester, NY 14609
2beds
1,290sqft
Single Family Residence
Built in 1950
6,534 Square Feet Lot
$182,700 Zestimate®
$138/sqft
$2,191 Estimated rent
Maximize your home sale
Get more eyes on your listing so you can sell faster and for more.
Home value
$182,700
$170,000 - $197,000
$2,191/mo
Zestimate® history
Loading...
Owner options
Explore your selling options
What's special
Welcome to 12 Queensboro Rd, a well-maintained 2-bedroom, 1.5-bathroom home full of character and opportunity in Rochester’s desirable 14609 neighborhood. Offering 1,290 square feet of living space, this classic 1950s home features hardwood floors, a cozy wood-burning fireplace, and a layout filled with natural light. Move-in ready with strong bones and timeless charm, this home also presents a fantastic opportunity for a new owner to make updates and modern touches to truly make it their own. Whether you envision a refreshed kitchen, updated bath, or expanded outdoor living space, the potential is all here. Enjoy the convenience of an attached garage, a manageable yard, and a quiet street near schools, parks, and shopping. Delayed Showings beginning Thursday June 5th at 4:30pm. Delayed negotiations will take place on Wednesday, June 11, 2025 at 4:00 PM. Don’t miss this opportunity to own a well-loved home with room to grow in a prime location!
Zillow last checked: 8 hours ago
Listing updated: July 15, 2025 at 10:07am
Listed by:
Dominic Piacentini 585-506-7203,
RE/MAX Plus
Bought with:
Edwin T. Clark, 30CL0686385
Howard Hanna
Source: NYSAMLSs,MLS#: R1611656 Originating MLS: Rochester
Originating MLS: Rochester
Facts & features
Interior
Bedrooms & bathrooms
- Bedrooms: 2
- Bathrooms: 2
- Full bathrooms: 1
- 1/2 bathrooms: 1
- Main level bathrooms: 1
Heating
- Gas, Forced Air
Cooling
- Central Air
Appliances
- Included: Dryer, Gas Oven, Gas Range, Gas Water Heater, Microwave, Refrigerator, Washer
- Laundry: In Basement
Features
- Eat-in Kitchen, Separate/Formal Living Room
- Flooring: Hardwood, Tile, Varies
- Basement: Full
- Number of fireplaces: 1
Interior area
- Total structure area: 1,290
- Total interior livable area: 1,290 sqft
Property
Parking
- Total spaces: 1
- Parking features: Attached, Garage
- Attached garage spaces: 1
Features
- Exterior features: Blacktop Driveway
Lot
- Size: 6,534 sqft
- Dimensions: 51 x 130
- Features: Rectangular, Rectangular Lot, Residential Lot
Details
- Parcel number: 2634001070700004035000
- Special conditions: Standard
Construction
Type & style
- Home type: SingleFamily
- Architectural style: Cape Cod
- Property subtype: Single Family Residence
Materials
- Vinyl Siding
- Foundation: Block
- Roof: Asphalt
Condition
- Resale
- Year built: 1950
Utilities & green energy
- Sewer: Connected
- Water: Connected, Public
- Utilities for property: Sewer Connected, Water Connected
Community & neighborhood
Location
- Region: Rochester
- Subdivision: Laurelton Sec B
Other
Other facts
- Listing terms: Cash,Conventional,VA Loan
Price history
| Date | Event | Price |
|---|---|---|
| 7/11/2025 | Sold | $177,700+36.8%$138/sqft |
Source: | ||
| 6/12/2025 | Pending sale | $129,900$101/sqft |
Source: | ||
| 6/5/2025 | Listed for sale | $129,900+46%$101/sqft |
Source: | ||
| 7/26/2005 | Sold | $89,000$69/sqft |
Source: Public Record Report a problem | ||
Public tax history
| Year | Property taxes | Tax assessment |
|---|---|---|
| 2024 | -- | $157,000 |
| 2023 | -- | $157,000 +59.2% |
| 2022 | -- | $98,600 |
Find assessor info on the county website
Neighborhood: 14609
Nearby schools
GreatSchools rating
- NAHelendale Road Primary SchoolGrades: PK-2Distance: 0.4 mi
- 3/10East Irondequoit Middle SchoolGrades: 6-8Distance: 1 mi
- 6/10Eastridge Senior High SchoolGrades: 9-12Distance: 2 mi
Schools provided by the listing agent
- District: East Irondequoit
Source: NYSAMLSs. This data may not be complete. We recommend contacting the local school district to confirm school assignments for this home.

