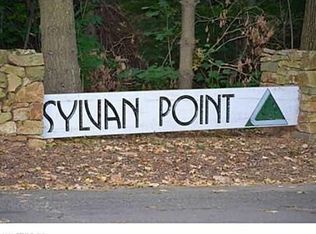Sold for $425,000 on 06/28/24
$425,000
12 Quarry Dock Road #12, Branford, CT 06405
1beds
1,460sqft
Condominium
Built in 1987
-- sqft lot
$453,900 Zestimate®
$291/sqft
$3,599 Estimated rent
Home value
$453,900
$404,000 - $508,000
$3,599/mo
Zestimate® history
Loading...
Owner options
Explore your selling options
What's special
*Highest and Best Due by 6/4 10AM!* Don't miss out on this sought-after Sylvan Point gem! This beautiful, updated, first-floor ranch end-unit is located near the pool, clubhouse, tennis/pickleball court and kayak-launch making it the perfect spot for your summer retreat. Step inside to discover an inviting open floorplan featuring an updated kitchen with a granite breakfast bar, ideal for casual dining. The spacious primary bedroom suite boasts brand new carpeting, a full bath, and a walk-in closet for added convenience. Enjoy gatherings in the sunlit living room, complete with ample windows and a cozy gas fireplace. Adjacent to the living room, you'll find a dining room perfect for hosting dinners with friends and family. There's an additional full bathroom and versatile den/office space that can be converted into another bedroom, offering flexibility to suit your needs. Experience comfort year-round with newer heating and air conditioning systems. Downstairs, a finished room near the garage provides additional space for an office, exercise room, or whatever your heart desires. Plus, there's abundant storage in the garage, which features two extra rooms for all your belongings. Relax and soak in the serene surroundings from the front deck, complete with a custom-built ramp for easy access, or retreat to the back balcony for tranquil moments with distant Branford River views. This well-managed, self-managed complex offers a prime location near all that Branford has to offer. *MULTIPLE OFFERS- HIGHEST AND BEST DUE BY Tues. 6/4, 10AM.
Zillow last checked: 8 hours ago
Listing updated: October 01, 2024 at 02:30am
Listed by:
Michele M. Kowolenko 203-376-3184,
Coldwell Banker Realty 203-481-4571
Bought with:
Kirsten Adams, RES.0789096
William Pitt Sotheby's Int'l
Source: Smart MLS,MLS#: 24021625
Facts & features
Interior
Bedrooms & bathrooms
- Bedrooms: 1
- Bathrooms: 2
- Full bathrooms: 2
Primary bedroom
- Features: Full Bath, Walk-In Closet(s)
- Level: Main
Den
- Level: Main
Dining room
- Features: Balcony/Deck
- Level: Main
Kitchen
- Features: Remodeled, Breakfast Bar
- Level: Main
Living room
- Features: Gas Log Fireplace
- Level: Main
Rec play room
- Level: Lower
Heating
- Forced Air, Natural Gas
Cooling
- Central Air
Appliances
- Included: Gas Range, Microwave, Refrigerator, Dishwasher, Washer, Dryer, Gas Water Heater, Water Heater
- Laundry: Main Level
Features
- Wired for Data, Open Floorplan
- Doors: Storm Door(s)
- Windows: Thermopane Windows
- Basement: Partial,Storage Space,Garage Access,Partially Finished
- Attic: None
- Number of fireplaces: 1
- Common walls with other units/homes: End Unit
Interior area
- Total structure area: 1,460
- Total interior livable area: 1,460 sqft
- Finished area above ground: 1,200
- Finished area below ground: 260
Property
Parking
- Total spaces: 1
- Parking features: Attached, Garage Door Opener
- Attached garage spaces: 1
Accessibility
- Accessibility features: Bath Grab Bars, Accessible Approach with Ramp
Features
- Stories: 2
- Patio & porch: Deck, Covered
- Exterior features: Balcony
- Has private pool: Yes
- Pool features: In Ground
- Has view: Yes
- View description: Water
- Has water view: Yes
- Water view: Water
- Waterfront features: Walk to Water, Access
Lot
- Features: Few Trees, In Flood Zone
Details
- Parcel number: 1064870
- Zoning: res
Construction
Type & style
- Home type: Condo
- Architectural style: Ranch
- Property subtype: Condominium
- Attached to another structure: Yes
Materials
- Vinyl Siding
Condition
- New construction: No
- Year built: 1987
Utilities & green energy
- Sewer: Public Sewer
- Water: Public
Green energy
- Energy efficient items: Doors, Windows
Community & neighborhood
Community
- Community features: Near Public Transport, Golf, Library, Medical Facilities, Playground, Shopping/Mall, Tennis Court(s)
Location
- Region: Branford
- Subdivision: Indian Neck
HOA & financial
HOA
- Has HOA: Yes
- HOA fee: $441 monthly
- Amenities included: Clubhouse, Pool, Tennis Court(s)
- Services included: Maintenance Grounds, Trash, Snow Removal, Water, Pool Service, Insurance, Flood Insurance
Price history
| Date | Event | Price |
|---|---|---|
| 6/28/2024 | Sold | $425,000+12.1%$291/sqft |
Source: | ||
| 6/13/2024 | Pending sale | $379,000$260/sqft |
Source: | ||
| 5/31/2024 | Listed for sale | $379,000+102.7%$260/sqft |
Source: | ||
| 3/16/2020 | Sold | $187,000-26.1%$128/sqft |
Source: | ||
| 3/27/2008 | Sold | $253,000$173/sqft |
Source: | ||
Public tax history
Tax history is unavailable.
Find assessor info on the county website
Neighborhood: 06405
Nearby schools
GreatSchools rating
- 7/10John B. Sliney SchoolGrades: PK-4Distance: 0.8 mi
- 6/10Francis Walsh Intermediate SchoolGrades: 5-8Distance: 2.1 mi
- 5/10Branford High SchoolGrades: 9-12Distance: 1.5 mi
Schools provided by the listing agent
- High: Branford
Source: Smart MLS. This data may not be complete. We recommend contacting the local school district to confirm school assignments for this home.

Get pre-qualified for a loan
At Zillow Home Loans, we can pre-qualify you in as little as 5 minutes with no impact to your credit score.An equal housing lender. NMLS #10287.
Sell for more on Zillow
Get a free Zillow Showcase℠ listing and you could sell for .
$453,900
2% more+ $9,078
With Zillow Showcase(estimated)
$462,978