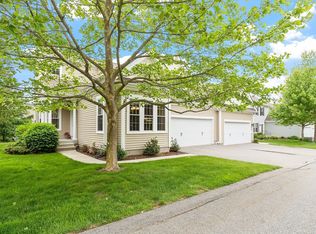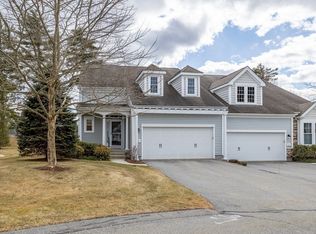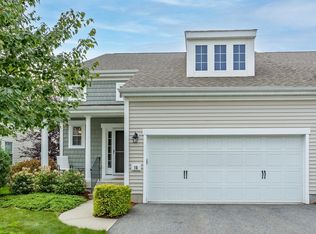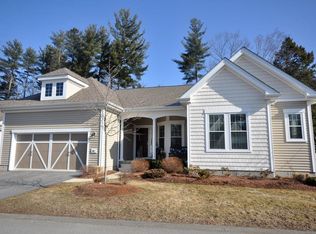Sold for $975,000 on 09/26/24
$975,000
12 Quail Ridge Dr #12, Acton, MA 01720
2beds
2,612sqft
Condominium
Built in 2013
-- sqft lot
$-- Zestimate®
$373/sqft
$-- Estimated rent
Home value
Not available
Estimated sales range
Not available
Not available
Zestimate® history
Loading...
Owner options
Explore your selling options
What's special
Welcome to the Residences at Quail Ridge, a distinguished 55+ community offering first-floor living in the ranch-style "Adler" model detached condo. This home boasts a luxurious open floor plan with two bedrooms, a den, and a finished lower level featuring a half bath. Highlights include gleaming hardwood floors, expansive windows, and premium finishes throughout. The chef's kitchen, equipped with granite countertops, a gas range, and double wall ovens, opens to a spacious living room with a gas fireplace and access to an enclosed porch. The primary suite features a tray ceiling, dual vanities, a soaking tub, and a walk-in shower. Additional features include a large foyer, a private den, a formal dining area, and a laundry room with pantry cabinets. Optional clubhouse membership offers access to golf, pool, tennis, and fitness facilities. Conveniently located near the Bruce Freeman Rail Trail, shops, and dining, this home combines comfort with luxury.
Zillow last checked: 8 hours ago
Listing updated: September 26, 2024 at 01:36pm
Listed by:
Peggy Dowcett 978-302-3988,
Coldwell Banker Realty - Concord 978-369-1000
Bought with:
Donna Sides
Keller Williams Realty Boston Northwest
Source: MLS PIN,MLS#: 73275582
Facts & features
Interior
Bedrooms & bathrooms
- Bedrooms: 2
- Bathrooms: 3
- Full bathrooms: 2
- 1/2 bathrooms: 1
Primary bedroom
- Features: Bathroom - Full, Walk-In Closet(s), Flooring - Wood, Recessed Lighting
- Level: First
- Area: 238
- Dimensions: 17 x 14
Bedroom 2
- Features: Closet, Flooring - Wood
- Level: First
- Area: 121
- Dimensions: 11 x 11
Dining room
- Features: Flooring - Wood, Open Floorplan, Recessed Lighting
- Level: First
- Area: 140
- Dimensions: 14 x 10
Family room
- Features: Bathroom - Half, Flooring - Wall to Wall Carpet, Recessed Lighting
- Level: Basement
- Area: 576
- Dimensions: 36 x 16
Kitchen
- Features: Flooring - Wood, Dining Area
- Level: First
- Area: 312
- Dimensions: 26 x 12
Living room
- Features: Flooring - Wood, Exterior Access, Open Floorplan, Recessed Lighting, Slider
- Level: First
- Area: 306
- Dimensions: 17 x 18
Heating
- Forced Air, Electric Baseboard, Natural Gas
Cooling
- Central Air
Appliances
- Laundry: First Floor, Electric Dryer Hookup
Features
- Ceiling Fan(s), Slider, Sun Room
- Flooring: Wood, Tile, Carpet
- Doors: Storm Door(s)
- Windows: Insulated Windows
- Has basement: Yes
- Number of fireplaces: 1
- Fireplace features: Living Room
Interior area
- Total structure area: 2,612
- Total interior livable area: 2,612 sqft
Property
Parking
- Total spaces: 4
- Parking features: Attached, Garage Door Opener, Off Street
- Attached garage spaces: 2
- Uncovered spaces: 2
Features
- Patio & porch: Enclosed, Deck
- Exterior features: Balcony - Exterior, Porch - Enclosed, Deck, Rain Gutters, Professional Landscaping
Details
- Parcel number: M:00C4 B:0029 L:0044,4897726
- Zoning: Res
Construction
Type & style
- Home type: Condo
- Property subtype: Condominium
Materials
- Frame
- Roof: Shingle
Condition
- Year built: 2013
Utilities & green energy
- Electric: Circuit Breakers, 200+ Amp Service
- Sewer: Private Sewer
- Water: Public
- Utilities for property: for Gas Range, for Electric Oven, for Electric Dryer
Green energy
- Energy efficient items: Thermostat
Community & neighborhood
Community
- Community features: Shopping, Tennis Court(s), Walk/Jog Trails, Golf, Bike Path, Highway Access, Adult Community
Senior living
- Senior community: Yes
Location
- Region: Acton
HOA & financial
HOA
- HOA fee: $685 monthly
- Services included: Sewer, Insurance, Maintenance Structure, Road Maintenance, Maintenance Grounds, Snow Removal, Trash, Reserve Funds
Price history
| Date | Event | Price |
|---|---|---|
| 9/26/2024 | Sold | $975,000$373/sqft |
Source: MLS PIN #73275582 Report a problem | ||
| 8/13/2024 | Contingent | $975,000$373/sqft |
Source: MLS PIN #73275582 Report a problem | ||
| 8/8/2024 | Listed for sale | $975,000$373/sqft |
Source: MLS PIN #73275582 Report a problem | ||
Public tax history
Tax history is unavailable.
Neighborhood: 01720
Nearby schools
GreatSchools rating
- 9/10Luther Conant SchoolGrades: K-6Distance: 2.3 mi
- 9/10Raymond J Grey Junior High SchoolGrades: 7-8Distance: 2.7 mi
- 10/10Acton-Boxborough Regional High SchoolGrades: 9-12Distance: 2.6 mi
Schools provided by the listing agent
- High: U
Source: MLS PIN. This data may not be complete. We recommend contacting the local school district to confirm school assignments for this home.

Get pre-qualified for a loan
At Zillow Home Loans, we can pre-qualify you in as little as 5 minutes with no impact to your credit score.An equal housing lender. NMLS #10287.



