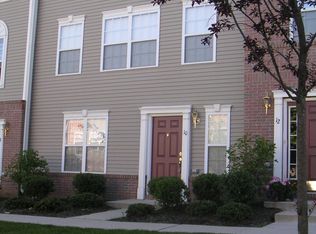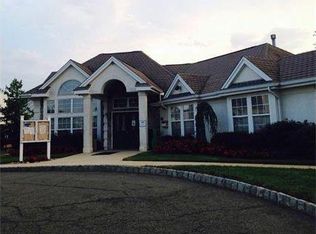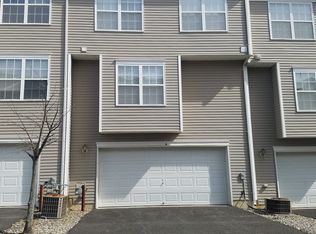Fabulous end-unit Townhouse in desirable LaMer. Features EIK, LR with FP, DR, and Office/Movie den. Neutral colors, quiet tree lined cul-de-sac location and many outdoor amenities. Near NYC bus with easy access to all main roads. 2 car garage with automatic opener. Due to COVID, showings will be restricted to fully vetted rental applicants. Available on or about October 10, 2020.
This property is off market, which means it's not currently listed for sale or rent on Zillow. This may be different from what's available on other websites or public sources.


