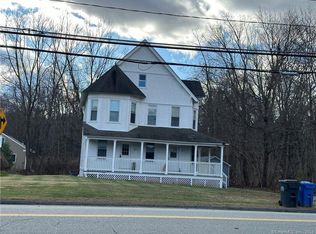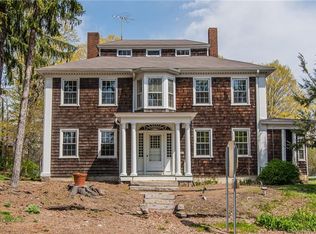In the Heart of Pomfret near the crossroads Route 44 & Scenic Route 169. Beautifully updated, and architecturally designed Country Home, Pride of Ownership is visible everywhere with keeping up with Artistic details and Energy Efficient design. Here, at the former Hazelwood Gallery, you enter through the lovely warp around front porch and are welcomed into this gorgeous, sun-filled Large Living room with eclectic diagonal Bamboo flooring & exposed Beams. Convenient side home office space or den, Kitchenette, dining area & 1/2 bath round out the first floor. 2nd floor accessible from 1st floor pocket door also has a private entrance, has full open Kitchen to living room, potential 2nd Bed, & Master Bed. Full Bath & laundry hook-up. Walk up attic has been finished for storage or quiet nook. Relax Photos in knowing that all major mechanicals have been updated. New Buderus furnace, plumbing, electrical, hardy-plank siding, 50- year architectural roof, new windows, Ipe wood deck, first floor AC (wired for 2nd Fl All specialty shades, full spray-foam insulation, remodeled baths. Updated 2 Bed Septic design. X Large Garage space for 2 cars & additional room in back & Loft storage. Work from Home in this desirable Village District convenient location. Minutes to downtown Putnam shopping & restaurants. EZ 30- minute commute to Worcester or Providence. Near Pomfret Prep School & The Rectory School. Town has as a Mixed-use Store & apt. The possibilities are endless
This property is off market, which means it's not currently listed for sale or rent on Zillow. This may be different from what's available on other websites or public sources.

