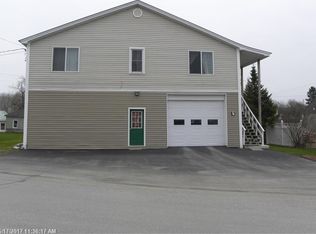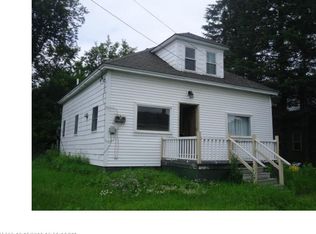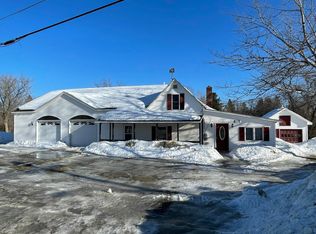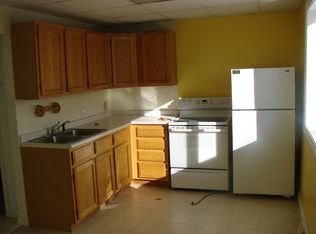Spacious in town home features a larg well lit living room with cathedral ceiling and recessed lights. Maine made 3/4 inch hardwood flooring. Brushed nickel modern lighting and hardware. One large coat closet. With a laundry room/and or walk-in closet. Well laid out free flowing kitchen leading in to a large dining area. Connected to the den/office space leads you by the bathroom into the front foyer up the stairs to the seconded floor. All the rooms are laid with gorgeous Maine made 3/4 inch Birch hardwood flooring excluding the kitchen & bathrooms floors. Two Full bathroom, one on the first floor and one on the seconded floor. Upstairs bathroom is remodeled with new tub and elegant tolit & vaninty all equipped with rustic hardware to capture the timeless look. As you walk into each bedroom you will find yourself enjoying your birds nest view overlooking down town Mapleton and all it has to offer. The views of Mill pond, sunsets, potato blossom, golden wheat, and birds migrating to the changing of sessions. Large detached three bay garage with automatic door opener, oil changing pit, handy tool bench with shelves and cabinets. Additional outside features 2 decks. One on the side for those relaxing moments. With side entrances leads into living room. Seconds deck out front next to a beatifule silver maple tree on the corner of Pulcifur road and Turner street.
This property is off market, which means it's not currently listed for sale or rent on Zillow. This may be different from what's available on other websites or public sources.




