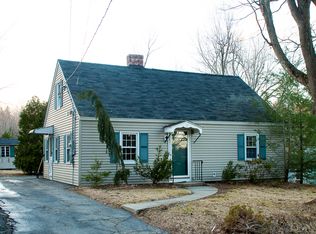Wait until you see the inside! This 2-bedroom Ranch is nestled within a desirable neighborhood in the Tatnuck area & awaits YOU. Upon entering you'll notice the high beamed ceilings in the fireplaced living room offering built in shelving & which leads to the updated kitchen featuring new cabinets, subway tile backsplash, farm-style sink, a gas range w/ vent hood, tiled floor & beautiful quartz countertops. Off the kitchen is the dining room offering wide pine flooring and French doors that lead to your private back deck making it easy to entertain indoors or out! Down the hall is 2 spacious bedrooms & the updated full bath. Your new home has a fenced in backyard where you can enjoy hosting those summer BBQs, beautiful perennials & a paved driveway! Don't let this be the one that got away! See it today.
This property is off market, which means it's not currently listed for sale or rent on Zillow. This may be different from what's available on other websites or public sources.
