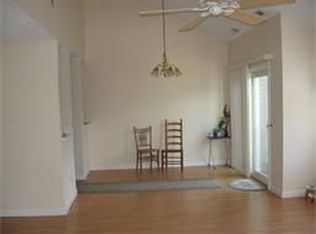Welcome home to this 2 bed, 1.5 bath condo in sought after Castles at Scotland Yard. The open plan lends itself to easy year round entertaining. Cabinet packed eat-in kitchen with new bamboo flooring flows into the living room with working fireplace. New sliders leading to your private patio where you can BBQ with friends and family or just sit and relax with a good book. New carpeting on the stairs to the second floor with 2 spacious bedrooms. Full bath with new double sink vanity. Central air. Finished basement works well as an office or family room. One car garage and parking for 2 cars. Great commuter location with Rt. 146 just minutes away. 20 minutes to Worcester and Providence. Close to Blissful Meadows golf club and many parks for outdoor activities.
This property is off market, which means it's not currently listed for sale or rent on Zillow. This may be different from what's available on other websites or public sources.
