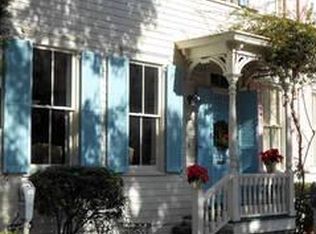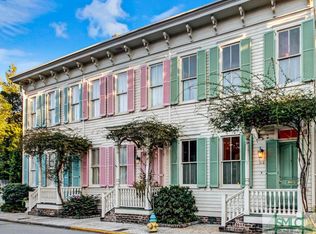Sold for $1,059,700 on 11/12/25
$1,059,700
12 Price Street, Savannah, GA 31401
3beds
1,608sqft
Single Family Residence
Built in 1816
1,785.96 Square Feet Lot
$1,059,800 Zestimate®
$659/sqft
$3,659 Estimated rent
Home value
$1,059,800
$1.01M - $1.11M
$3,659/mo
Zestimate® history
Loading...
Owner options
Explore your selling options
What's special
Watch the ships cruise down the Savannah River from your front porch & walk to Savannah’s best restaurants, cafes & shops! This move-in-ready Federal-style c.1816 home is ideally located in the premier Washington Ward neighborhood in the heart of Savannah’s National Historic Landmark District. Steps from River Street, Bay Street, Trustees’ Garden & business/entertainment corridors, this well-maintained, freestanding 3 BR/2.5 BA cottage offers stunning natural light, refinished heart pine floors, updated baths, covered porch, private courtyard & off-street parking. The main level includes a cozy living room w/ fireplace, spacious dining room, updated kitchen, powder room & more. The second level offers a primary suite with 3 closets & en-suite bath w/ walk-in shower plus 2 additional bedrooms, 1 renovated full bath & laundry area. Impeccably maintained by the current owners – who added a 3rd bedroom & made numerous upgrades – this home is also a high-performing, non-owner occupied STVR
Zillow last checked: 8 hours ago
Listing updated: November 13, 2025 at 12:48pm
Listed by:
Staci M. Donegan 912-247-2052,
Seabolt Real Estate
Bought with:
Mary Ann Sinclair, 294608
Keller Williams Coastal Area P
Heather Murphy, 277893
Keller Williams Coastal Area P
Source: Hive MLS,MLS#: 324084 Originating MLS: Savannah Multi-List Corporation
Originating MLS: Savannah Multi-List Corporation
Facts & features
Interior
Bedrooms & bathrooms
- Bedrooms: 3
- Bathrooms: 3
- Full bathrooms: 2
- 1/2 bathrooms: 1
Dining room
- Dimensions: 0 x 0
Living room
- Dimensions: 0 x 0
Heating
- Central, Electric
Cooling
- Central Air, Electric
Appliances
- Included: Some Electric Appliances, Dishwasher, Electric Water Heater, Disposal, Microwave, Oven, Plumbed For Ice Maker, Range, Range Hood, Self Cleaning Oven, Dryer, Refrigerator, Washer
- Laundry: In Hall, Upper Level
Features
- Built-in Features, Double Vanity, Entrance Foyer, High Ceilings, Primary Suite, Pull Down Attic Stairs, Recessed Lighting, Separate Shower, Upper Level Primary, Programmable Thermostat
- Basement: None
- Attic: Pull Down Stairs
- Number of fireplaces: 1
- Fireplace features: Living Room, Masonry, Wood Burning Stove
- Common walls with other units/homes: No Common Walls
Interior area
- Total interior livable area: 1,608 sqft
Property
Parking
- Parking features: Off Street
Features
- Patio & porch: Porch, Front Porch
- Exterior features: Courtyard
- Fencing: Brick,Yard Fenced
Lot
- Size: 1,785 sqft
- Dimensions: 30' x 60' Per SAGIS
- Features: Alley, Back Yard, Corner Lot, City Lot, Garden, Level, Private
Details
- Additional structures: Shed(s)
- Parcel number: 2000504010
- Zoning description: Single Family
- Special conditions: Standard
Construction
Type & style
- Home type: SingleFamily
- Architectural style: Colonial
- Property subtype: Single Family Residence
Materials
- Frame
- Foundation: Brick/Mortar, Raised
- Roof: Asphalt
Condition
- New construction: No
- Year built: 1816
Utilities & green energy
- Sewer: Public Sewer
- Water: Public
Community & neighborhood
Community
- Community features: Park, Shopping, Street Lights, Sidewalks, Trails/Paths, Walk to School
Location
- Region: Savannah
- Subdivision: Historic Landmark District
HOA & financial
HOA
- Has HOA: No
Other
Other facts
- Listing agreement: Exclusive Right To Sell
- Listing terms: ARM,Cash,Conventional,1031 Exchange
- Road surface type: Asphalt, Shell
Price history
| Date | Event | Price |
|---|---|---|
| 11/12/2025 | Sold | $1,059,700-7.9%$659/sqft |
Source: | ||
| 10/20/2025 | Contingent | $1,150,000$715/sqft |
Source: | ||
| 7/11/2025 | Price change | $1,150,000-8%$715/sqft |
Source: | ||
| 1/30/2025 | Listed for sale | $1,250,000+177.8%$777/sqft |
Source: | ||
| 11/2/2011 | Listing removed | $2,100$1/sqft |
Source: Seabolt Brokers LLC #87007 | ||
Public tax history
| Year | Property taxes | Tax assessment |
|---|---|---|
| 2024 | $9,531 +1.4% | $328,040 +1.9% |
| 2023 | $9,399 +16.4% | $321,840 +16.4% |
| 2022 | $8,075 +6.1% | $276,480 +12% |
Find assessor info on the county website
Neighborhood: North Historic District
Nearby schools
GreatSchools rating
- NAHenderson E Formey Jr Early Learning CenterGrades: PK-KDistance: 0.6 mi
- 3/10Hubert Middle SchoolGrades: 6-8Distance: 0.9 mi
- 1/10The School Of Liberal Studies At Savannah HighGrades: 9-12Distance: 2 mi

Get pre-qualified for a loan
At Zillow Home Loans, we can pre-qualify you in as little as 5 minutes with no impact to your credit score.An equal housing lender. NMLS #10287.
Sell for more on Zillow
Get a free Zillow Showcase℠ listing and you could sell for .
$1,059,800
2% more+ $21,196
With Zillow Showcase(estimated)
$1,080,996
