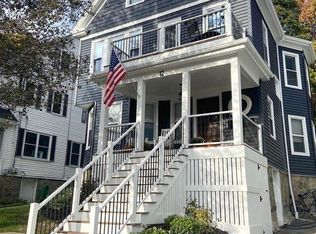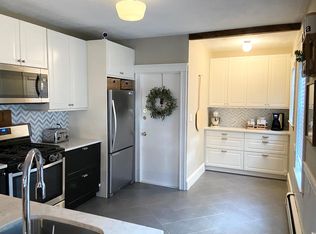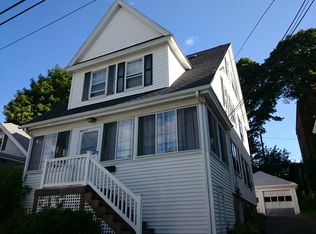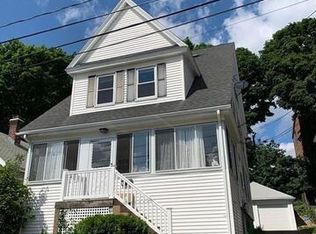Wonderful opportunity to own an oversized 13 room, two family home in one of the most desirable "The Highlands" neighborhood of West Roxbury. Steps to the commuter rail station or MBTA bus, local shops, library, delightful local restaurants, coffee shops, New YMCA & minutes to Millenium Park, Legacy Place, Chestnut Hill Shopping, highways & downtown Boston! This home offers hardwood floors, built in china cabinets, tiled bathrooms, pantries, 2010 roof, 2015 hot water heaters, Burnham gas heating systems, Nest thermostats, replacement windows, Full Deleading Compliance, & front and rear porches. First floor unit provides one floor living of 5 rooms while the 2nd floor unit presents an 8 room bi-level along with front & rear staircases, ideal for owner occupancy. The 3 tier rear fenced yard is complimented by mature plantings, a spacious flagstone patio and 2 car parking driveway. Home is being delivered in "as is" condition.
This property is off market, which means it's not currently listed for sale or rent on Zillow. This may be different from what's available on other websites or public sources.



