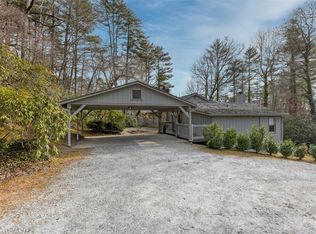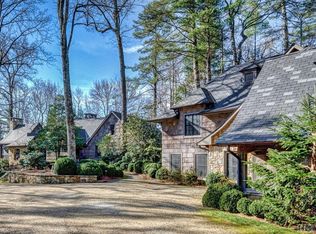If these walls could talk!!! This is one of the original colony homes at High Hampton, and it is so well located, the new owner will be able to enjoy all the High Hampton/Blackberry amenities a super short walk away. The character of the home is quaint, comfy and casual- the woodwork has the mesmerizing patina of many years, similar to the wood walls inside the original Inn. There are two French doors flanking the beautiful stone fireplace, and they lead to an on-grade stone terrace. The charming and unique three plus bedroom home has been lovingly cared for over the years. Views have been improved by the new golf course development, too!
This property is off market, which means it's not currently listed for sale or rent on Zillow. This may be different from what's available on other websites or public sources.


