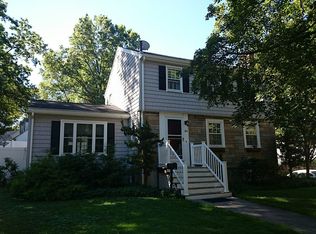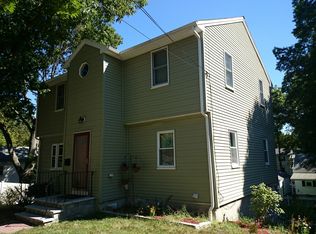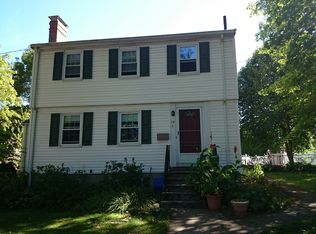Sold for $1,425,000
$1,425,000
12 President Rd, West Roxbury, MA 02132
4beds
2,848sqft
Single Family Residence
Built in 1950
7,482 Square Feet Lot
$1,373,700 Zestimate®
$500/sqft
$4,521 Estimated rent
Home value
$1,373,700
$1.31M - $1.44M
$4,521/mo
Zestimate® history
Loading...
Owner options
Explore your selling options
What's special
Incredible opportunity to own a Newer construction home in a desirable West Roxbury neighborhood.With its stunning design, high-end finishes, this property is truly one-of-a-kind. Prepare to be amazed by the creativity and craftsmanship that has gone into transforming this home into a true masterpiece.The open concept floor plan seamlessly connects the Dining Room & Kitchen w/custom cabinetry. Front to back LR features an abundance of custom built-ins.Beautiful half bath &mudroom connecting to the one car garage completes the 1st floor. 2nd fl. Offers a luxury Primary Suite W/walk in closet & spectacular bathroom & two generously sized bedrooms & a full bath. Walk up third floor can be utilized as a 4th Bedroom/Office..Lower level features a nicely finished Family Room, Laundry Room & Full Bath. Wonderful Neighborhood with easy access to the Arnold Arboretum, Longwood medical & Downtown Boston ,
Zillow last checked: 8 hours ago
Listing updated: February 28, 2024 at 08:30am
Listed by:
Mary Forde 617-823-3146,
Insight Realty Group, Inc. 617-323-2300
Bought with:
Ruth Malkin
Compass
Source: MLS PIN,MLS#: 73190114
Facts & features
Interior
Bedrooms & bathrooms
- Bedrooms: 4
- Bathrooms: 4
- Full bathrooms: 3
- 1/2 bathrooms: 1
Primary bedroom
- Features: Bathroom - Full, Bathroom - Double Vanity/Sink, Walk-In Closet(s), Flooring - Hardwood, Recessed Lighting
- Level: Second
Bedroom 2
- Features: Flooring - Hardwood
- Level: Second
Bedroom 3
- Features: Flooring - Hardwood
- Level: Second
Bedroom 4
- Features: Flooring - Hardwood
- Level: Third
Primary bathroom
- Features: Yes
Bathroom 1
- Features: Bathroom - Half, Flooring - Stone/Ceramic Tile
- Level: First
Bathroom 2
- Features: Bathroom - Tiled With Tub, Flooring - Stone/Ceramic Tile
- Level: Second
Bathroom 3
- Features: Bathroom - Full, Bathroom - Tiled With Shower Stall, Flooring - Stone/Ceramic Tile
- Level: Basement
Dining room
- Features: Closet/Cabinets - Custom Built, Flooring - Hardwood, Open Floorplan, Recessed Lighting
- Level: First
Family room
- Features: Recessed Lighting, Flooring - Engineered Hardwood
- Level: Basement
Kitchen
- Features: Flooring - Hardwood, Breakfast Bar / Nook, Open Floorplan, Recessed Lighting, Stainless Steel Appliances, Gas Stove, Lighting - Pendant
- Level: Main,First
Living room
- Features: Closet/Cabinets - Custom Built, Flooring - Hardwood, Recessed Lighting, Window Seat
- Level: First
Heating
- Central, Forced Air
Cooling
- Central Air
Appliances
- Included: Gas Water Heater, ENERGY STAR Qualified Refrigerator, ENERGY STAR Qualified Dryer, ENERGY STAR Qualified Dishwasher, ENERGY STAR Qualified Washer, Range
- Laundry: Gas Dryer Hookup, Washer Hookup, In Basement
Features
- Flooring: Hardwood
- Windows: Insulated Windows
- Basement: Full,Finished
- Has fireplace: No
Interior area
- Total structure area: 2,848
- Total interior livable area: 2,848 sqft
Property
Parking
- Total spaces: 3
- Parking features: Attached, Paved Drive, Off Street
- Attached garage spaces: 1
- Uncovered spaces: 2
Features
- Patio & porch: Patio
- Exterior features: Patio
Lot
- Size: 7,482 sqft
Details
- Parcel number: 1387079
- Zoning: RES
Construction
Type & style
- Home type: SingleFamily
- Architectural style: Colonial
- Property subtype: Single Family Residence
Materials
- Frame
- Foundation: Concrete Perimeter
- Roof: Shingle
Condition
- Year built: 1950
Utilities & green energy
- Electric: Circuit Breakers, 200+ Amp Service
- Sewer: Public Sewer
- Water: Public
- Utilities for property: for Gas Range
Community & neighborhood
Community
- Community features: Public Transportation, Park, Walk/Jog Trails, Bike Path, Conservation Area
Location
- Region: West Roxbury
Price history
| Date | Event | Price |
|---|---|---|
| 2/28/2024 | Sold | $1,425,000$500/sqft |
Source: MLS PIN #73190114 Report a problem | ||
| 1/12/2024 | Contingent | $1,425,000$500/sqft |
Source: MLS PIN #73190114 Report a problem | ||
| 1/3/2024 | Listed for sale | $1,425,000$500/sqft |
Source: MLS PIN #73190114 Report a problem | ||
| 11/4/2023 | Listing removed | $1,425,000$500/sqft |
Source: MLS PIN #73161566 Report a problem | ||
| 10/30/2023 | Price change | $1,425,000-3.4%$500/sqft |
Source: MLS PIN #73161566 Report a problem | ||
Public tax history
| Year | Property taxes | Tax assessment |
|---|---|---|
| 2025 | $12,127 +38.8% | $1,047,200 +30.7% |
| 2024 | $8,735 +44.1% | $801,400 +42% |
| 2023 | $6,061 +7.7% | $564,300 +9% |
Find assessor info on the county website
Neighborhood: West Roxbury
Nearby schools
GreatSchools rating
- 3/10Sumner Elementary SchoolGrades: PK-6Distance: 0.8 mi
Get a cash offer in 3 minutes
Find out how much your home could sell for in as little as 3 minutes with a no-obligation cash offer.
Estimated market value$1,373,700
Get a cash offer in 3 minutes
Find out how much your home could sell for in as little as 3 minutes with a no-obligation cash offer.
Estimated market value
$1,373,700


