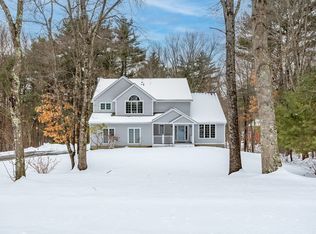Pristine colonial located in a desirable South Acton neighborhood with an open floor plan - ideal for entertaining family and friends!?? A charming farmer???s porch welcomes guests into a two-story entry with a formal living room & dining room on either side.The fireplace family room opens to the kitchen with breakfast bar & eat-in area, plus offers direct access to the deck and backyard.The upper level boasts three bedrooms including the gracious master suite with a stunning/spa-like bath, w/custom built-in cabinetry, and a walk-in "California" closet.??2 add'l??bedrooms & an attractive full bath.The unfinished walk-out lower level has tremendous??potential, ideal for a play/recreation area and plenty of storage. The expansive & private yard provides the utmost in outdoor entertaining and relaxation. Conservation area & trails adjacent to the property. Updates incl: new windows 2018, hot water heater 17', renovated all 3 bathrooms 15', walkway & landscaping 15', roof 11' and so much more!
This property is off market, which means it's not currently listed for sale or rent on Zillow. This may be different from what's available on other websites or public sources.
