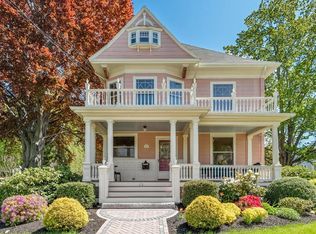Sold for $955,000
$955,000
12 Pratt St, Reading, MA 01867
4beds
2,461sqft
Single Family Residence
Built in 1900
0.54 Acres Lot
$1,401,100 Zestimate®
$388/sqft
$4,929 Estimated rent
Home value
$1,401,100
$1.25M - $1.58M
$4,929/mo
Zestimate® history
Loading...
Owner options
Explore your selling options
What's special
From the captivating rocking chair front porch to the sprawling yard, this stately 1900 beauty in a charming West Side neighborhood a short walk to the train is a must-see, live-in home now that will work for the next 100 years! Pristinely maintained features are everywhere: graceful arches, detailed moldings, & high ceilings. Hardwood flooring throughout is a stunning cohesive element. The vestibule has a leaded glass oval window, the foyer a fireplace, a built-in corner china cabinet is in the dining room, & French doors open to the living room w/ a bay window. Ample cabinetry, center island & pantry highlight the modern kitchen. Linger over morning coffee or breakfast in an adjacent sunroom surrounded by windows. Upstairs a grand primary bedroom w/ bay windows opens to a bonus room (w/ built-ins) ready to be a fabulous closet/spa bath or office w/ updated bath & 2 add'l bedrooms. With a full bath, office & 4th bedroom/bonus room, the finished, carpeted 3rd floor has many options.
Zillow last checked: 8 hours ago
Listing updated: August 31, 2023 at 09:30am
Listed by:
Andrea O'Reilly 617-827-0532,
Keller Williams Realty Evolution 978-887-3995
Bought with:
Fermin Group
Century 21 North East
Source: MLS PIN,MLS#: 73137713
Facts & features
Interior
Bedrooms & bathrooms
- Bedrooms: 4
- Bathrooms: 3
- Full bathrooms: 2
- 1/2 bathrooms: 1
Primary bedroom
- Features: Closet, Flooring - Hardwood
- Level: Third
- Area: 180
- Dimensions: 15 x 12
Bedroom 2
- Features: Closet, Flooring - Hardwood
- Level: Second
- Area: 204
- Dimensions: 17 x 12
Bedroom 3
- Features: Closet, Flooring - Hardwood
- Level: Second
- Area: 120
- Dimensions: 12 x 10
Bedroom 4
- Features: Walk-In Closet(s), Flooring - Wall to Wall Carpet
- Level: Third
- Area: 120
- Dimensions: 12 x 10
Bathroom 1
- Features: Bathroom - Half, Flooring - Stone/Ceramic Tile
- Level: First
- Area: 15
- Dimensions: 5 x 3
Bathroom 2
- Features: Bathroom - Full, Bathroom - Tiled With Tub & Shower, Flooring - Stone/Ceramic Tile
- Level: Second
- Area: 60
- Dimensions: 10 x 6
Bathroom 3
- Features: Bathroom - Full, Bathroom - With Shower Stall, Flooring - Stone/Ceramic Tile
- Level: Third
- Area: 90
- Dimensions: 15 x 6
Dining room
- Features: Closet/Cabinets - Custom Built, Flooring - Hardwood
- Level: Main,First
- Area: 210
- Dimensions: 15 x 14
Kitchen
- Features: Flooring - Hardwood, Exterior Access, Recessed Lighting
- Level: Main,First
- Area: 270
- Dimensions: 18 x 15
Living room
- Features: Flooring - Hardwood, French Doors
- Level: Main,First
- Area: 180
- Dimensions: 15 x 12
Office
- Features: Closet/Cabinets - Custom Built, Flooring - Hardwood
- Level: Second
- Area: 126
- Dimensions: 14 x 9
Heating
- Natural Gas, Fireplace
Cooling
- None
Appliances
- Included: Gas Water Heater, Range, Oven, Dishwasher, Trash Compactor, Refrigerator, Washer, Dryer
- Laundry: In Basement
Features
- Closet/Cabinets - Custom Built, Closet, Office, Sitting Room, Foyer, Sun Room, Vestibule
- Flooring: Tile, Carpet, Hardwood, Flooring - Hardwood, Flooring - Wall to Wall Carpet
- Basement: Unfinished
- Number of fireplaces: 1
Interior area
- Total structure area: 2,461
- Total interior livable area: 2,461 sqft
Property
Parking
- Total spaces: 8
- Parking features: Detached, Paved Drive
- Garage spaces: 2
- Uncovered spaces: 6
Features
- Patio & porch: Porch
- Exterior features: Porch
Lot
- Size: 0.54 Acres
Details
- Parcel number: 732693
- Zoning: S15
Construction
Type & style
- Home type: SingleFamily
- Architectural style: Victorian
- Property subtype: Single Family Residence
Materials
- Foundation: Stone
- Roof: Shingle
Condition
- Year built: 1900
Utilities & green energy
- Sewer: Public Sewer
- Water: Public
Community & neighborhood
Community
- Community features: Public Transportation, Shopping, Park, Highway Access, House of Worship, Public School, T-Station
Location
- Region: Reading
Other
Other facts
- Road surface type: Paved
Price history
| Date | Event | Price |
|---|---|---|
| 8/29/2023 | Sold | $955,000+3.4%$388/sqft |
Source: MLS PIN #73137713 Report a problem | ||
| 7/27/2023 | Contingent | $924,000$375/sqft |
Source: MLS PIN #73137713 Report a problem | ||
| 7/18/2023 | Listed for sale | $924,000+293.2%$375/sqft |
Source: MLS PIN #73137713 Report a problem | ||
| 12/30/1992 | Sold | $235,000$95/sqft |
Source: Public Record Report a problem | ||
Public tax history
| Year | Property taxes | Tax assessment |
|---|---|---|
| 2025 | $11,766 -4.5% | $1,033,000 -1.7% |
| 2024 | $12,320 +0.5% | $1,051,200 +8% |
| 2023 | $12,259 +3.8% | $973,700 +9.9% |
Find assessor info on the county website
Neighborhood: 01867
Nearby schools
GreatSchools rating
- 9/10Alice M. Barrows Elementary SchoolGrades: K-5Distance: 0.6 mi
- 8/10Walter S Parker Middle SchoolGrades: 6-8Distance: 0.2 mi
- 9/10Reading Memorial High SchoolGrades: 9-12Distance: 1 mi
Schools provided by the listing agent
- Elementary: Joshua Eaton
- Middle: Parker
- High: Rmhs
Source: MLS PIN. This data may not be complete. We recommend contacting the local school district to confirm school assignments for this home.
Get a cash offer in 3 minutes
Find out how much your home could sell for in as little as 3 minutes with a no-obligation cash offer.
Estimated market value$1,401,100
Get a cash offer in 3 minutes
Find out how much your home could sell for in as little as 3 minutes with a no-obligation cash offer.
Estimated market value
$1,401,100
