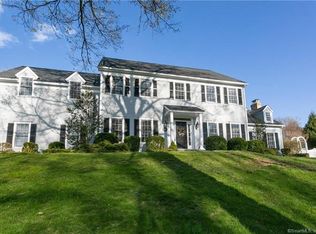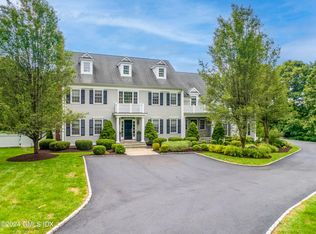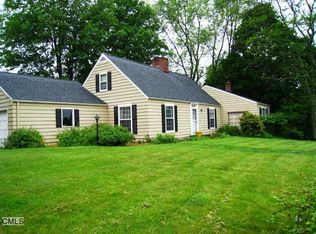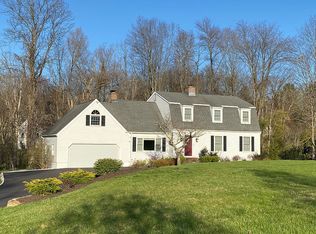Sold for $2,500,000
$2,500,000
12 Powderhorn Drive, Ridgefield, CT 06877
5beds
7,119sqft
Single Family Residence
Built in 2005
1.56 Acres Lot
$2,881,900 Zestimate®
$351/sqft
$14,000 Estimated rent
Home value
$2,881,900
$2.68M - $3.11M
$14,000/mo
Zestimate® history
Loading...
Owner options
Explore your selling options
What's special
Impossible to reproduce this Mini Estate featuring a Sophisticated, Luxury Farmhouse Colonial. The 1.5 acre property is spectacular w/mature landscaping, beautiful stonewalls & patios, stunning gunite pool, spa, fully equipped Pool House, outdoor shower, outdoor Kitchen, gazebo, expansive level lawn areas & fenced in garden beds. You are greeted by a beautiful mahogany wrapped porch. Features include front + back staircases, 9-ft ceilings, wide crown moldings, 4 custom masonry fireplaces, beautiful millwork w/architectural details throughout + an abundance of natural light. Perfectly scaled rooms include Eat-in KIT/Breakfast Rm open to Family Rm w/stunning stone fireplace & oversized windows. Living Rm + Study w/walls of built-ins, Butler’s Pantry, Formal Dining Rm seats 14, 2 Half-Baths & large Mudrm create a layout perfect for entertaining & everyday living. Upstairs, all Bedrms are generously sized + offer ample, closet space, natural light and En-suite Baths. The Primary Bedroom is a true retreat w/gas fireplace, marble bath, shower and two walk-in closets + close proximity to the Laundry Rm. Finished walk-up attic makes an ideal Home Office/bonus space. Finished LL features media space, Game Rm w/custom built-ins & spacious home Gym. 3 Car attached Garage + 1 car detached. Super convenient to downtown w/shopping, top restaurants and cultural destinations & award winning schools. Approx .1hr to NYC by car & convenient to Katonah & Goldens Bridge Train Stations. Turn-key!
Zillow last checked: 8 hours ago
Listing updated: October 06, 2023 at 12:08pm
Listed by:
Karla Murtaugh 203-856-5534,
Compass Connecticut, LLC 203-290-2477
Bought with:
Karla Murtaugh, RES.0766790
Compass Connecticut, LLC
Source: Smart MLS,MLS#: 170582621
Facts & features
Interior
Bedrooms & bathrooms
- Bedrooms: 5
- Bathrooms: 7
- Full bathrooms: 5
- 1/2 bathrooms: 2
Primary bedroom
- Features: High Ceilings, Ceiling Fan(s), Gas Log Fireplace, Full Bath, Walk-In Closet(s)
- Level: Upper
- Area: 332.34 Square Feet
- Dimensions: 17.4 x 19.1
Bedroom
- Features: High Ceilings, Ceiling Fan(s), Full Bath, Walk-In Closet(s), Hardwood Floor
- Level: Upper
- Area: 227.17 Square Feet
- Dimensions: 16.1 x 14.11
Bedroom
- Features: High Ceilings, Ceiling Fan(s), Full Bath, Hardwood Floor
- Level: Upper
- Area: 198.95 Square Feet
- Dimensions: 14.11 x 14.1
Bedroom
- Features: High Ceilings, Ceiling Fan(s), Full Bath, Walk-In Closet(s), Hardwood Floor
- Level: Upper
- Area: 221.68 Square Feet
- Dimensions: 16.3 x 13.6
Dining room
- Features: High Ceilings, Gas Log Fireplace, Hardwood Floor
- Level: Main
- Area: 253.11 Square Feet
- Dimensions: 17.7 x 14.3
Family room
- Features: High Ceilings, Gas Log Fireplace, French Doors, Hardwood Floor
- Level: Main
- Area: 342.78 Square Feet
- Dimensions: 17.4 x 19.7
Great room
- Features: High Ceilings, Built-in Features, Hardwood Floor
- Level: Upper
- Area: 372.3 Square Feet
- Dimensions: 17 x 21.9
Kitchen
- Features: High Ceilings, Granite Counters, Dining Area, French Doors, Pantry, Hardwood Floor
- Level: Main
- Area: 512.24 Square Feet
- Dimensions: 20.4 x 25.11
Library
- Features: High Ceilings, Built-in Features, French Doors, Hardwood Floor
- Level: Main
- Area: 162.14 Square Feet
- Dimensions: 13.4 x 12.1
Living room
- Features: High Ceilings, Built-in Features, Gas Log Fireplace, Hardwood Floor
- Level: Main
- Area: 273.18 Square Feet
- Dimensions: 17.4 x 15.7
Media room
- Features: Built-in Features, Wall/Wall Carpet
- Level: Lower
- Area: 382.5 Square Feet
- Dimensions: 15 x 25.5
Other
- Features: Wall/Wall Carpet
- Level: Lower
- Area: 235.2 Square Feet
- Dimensions: 14.7 x 16
Other
- Features: Wall/Wall Carpet
- Level: Lower
- Area: 137.94 Square Feet
- Dimensions: 12.1 x 11.4
Rec play room
- Features: Built-in Features, Wall/Wall Carpet
- Level: Lower
- Area: 289.6 Square Feet
- Dimensions: 16 x 18.1
Heating
- Forced Air, Zoned, Oil
Cooling
- Central Air
Appliances
- Included: Gas Cooktop, Oven, Microwave, Range Hood, Subzero, Dishwasher, Washer, Dryer, Water Heater
- Laundry: Mud Room
Features
- Sound System, Central Vacuum, Entrance Foyer
- Basement: Finished,Heated,Storage Space
- Attic: Walk-up,Finished
- Number of fireplaces: 4
Interior area
- Total structure area: 7,119
- Total interior livable area: 7,119 sqft
- Finished area above ground: 7,119
Property
Parking
- Total spaces: 4
- Parking features: Attached, Paved
- Attached garage spaces: 4
- Has uncovered spaces: Yes
Features
- Patio & porch: Patio, Porch
- Exterior features: Rain Gutters, Lighting, Stone Wall
- Has private pool: Yes
- Pool features: In Ground, Heated, Salt Water, Gunite
- Fencing: Privacy,Stone
Lot
- Size: 1.56 Acres
- Features: Cul-De-Sac, Level, Wooded, Landscaped
Details
- Additional structures: Gazebo, Pool House
- Parcel number: 281608
- Zoning: RAA
- Other equipment: Generator
Construction
Type & style
- Home type: SingleFamily
- Architectural style: Colonial,Farm House
- Property subtype: Single Family Residence
Materials
- Wood Siding
- Foundation: Concrete Perimeter
- Roof: Asphalt
Condition
- New construction: No
- Year built: 2005
Utilities & green energy
- Sewer: Septic Tank
- Water: Well
Community & neighborhood
Security
- Security features: Security System
Community
- Community features: Golf, Health Club, Park, Playground, Tennis Court(s)
Location
- Region: Ridgefield
Price history
| Date | Event | Price |
|---|---|---|
| 10/6/2023 | Sold | $2,500,000-3.7%$351/sqft |
Source: | ||
| 8/18/2023 | Pending sale | $2,595,000$365/sqft |
Source: | ||
| 7/7/2023 | Listed for sale | $2,595,000-10.4%$365/sqft |
Source: | ||
| 6/26/2023 | Listing removed | -- |
Source: | ||
| 4/11/2023 | Listed for sale | $2,895,000+41.2%$407/sqft |
Source: | ||
Public tax history
| Year | Property taxes | Tax assessment |
|---|---|---|
| 2025 | $38,553 +3.9% | $1,407,560 |
| 2024 | $37,089 +2.1% | $1,407,560 |
| 2023 | $36,329 -6.1% | $1,407,560 +3.4% |
Find assessor info on the county website
Neighborhood: 06877
Nearby schools
GreatSchools rating
- 9/10Farmingville Elementary SchoolGrades: K-5Distance: 0.5 mi
- 9/10East Ridge Middle SchoolGrades: 6-8Distance: 1.4 mi
- 10/10Ridgefield High SchoolGrades: 9-12Distance: 3.8 mi
Schools provided by the listing agent
- Elementary: Farmingville
- Middle: East Ridge
- High: Ridgefield
Source: Smart MLS. This data may not be complete. We recommend contacting the local school district to confirm school assignments for this home.
Sell with ease on Zillow
Get a Zillow Showcase℠ listing at no additional cost and you could sell for —faster.
$2,881,900
2% more+$57,638
With Zillow Showcase(estimated)$2,939,538



