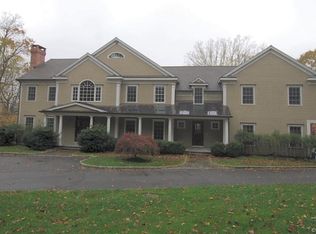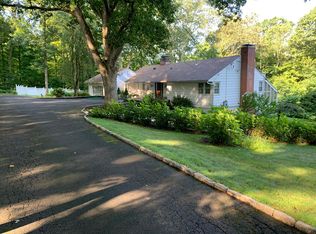If you are looking for a spectacular property that is convenient, close to town and amenities yet feels worlds away....this is it This meticulously maintained and sun-filled home with over 6,000 square feet of finished living space on three levels offers 6 bedrooms including an in-law /Au-pair suite. The fine craftsmanship is evident the moment you enter this versatile colonial with lovely views of treetops, garden, lawn and pool. Over $800k in upgrades to this incomparable property. Spacious attic space recently spray foam insulated for greater energy efficiency and comfort. Updated Air handlers for the A/C system. Automatic whole house generator ensures seamless comfort and convenience in the event of a power outage. Single owner in this custom built home. Unwind in your own private retreat so conveniently close to town, schools and commuting access. Entertain guests in the fantastic flow both inside and out and provide a separate wing for overnight guests. MAJOR TAX REDUCTION FOR 2019 This home offers amazing value for the discerning buyer. Escape to the restful spa-like master suite with fireplace, highlighted by dual custom walk-in dressing rooms with custom built-ins and a beautiful spacious bath. An entertainer's dream--gather on the sun filled deck, prepare outdoor summer meals and relax by the pool with spa and automatic cover in your own private resort-like oasis. Welcome
This property is off market, which means it's not currently listed for sale or rent on Zillow. This may be different from what's available on other websites or public sources.

