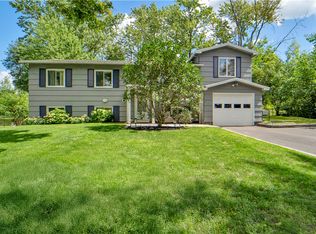Closed
$185,000
12 Post Hill Dr, Rochester, NY 14623
3beds
1,050sqft
Single Family Residence
Built in 1967
0.25 Acres Lot
$222,800 Zestimate®
$176/sqft
$1,945 Estimated rent
Home value
$222,800
$207,000 - $238,000
$1,945/mo
Zestimate® history
Loading...
Owner options
Explore your selling options
What's special
Welcome to 12 Post Hill Drive! This charming 3-bedroom ranch has everything you need. Highlighted by a fully fenced backyard with a pool creating your own private retreat! Inside, gleaming hardwood floors and newer vinyl windows throughout provide lots of natural sunlight and comfort. A spacious kitchen features classic white cabinets with plenty of storage space. Warm up by the wood-burning fireplace on cozy evenings. The dining room features built in storage - creating a perfect accent space for decor. A partially finished basement includes a workshop for extra versatility. Located in the sought-after Rush Henrietta School District, this home is ready for you! All appliances are included! Central air! Don’t wait – schedule your tour today! Delayed negotiations until Wed. Oct 9th at 10am.
Zillow last checked: 8 hours ago
Listing updated: November 18, 2024 at 01:04pm
Listed by:
Anthony C. Butera 585-404-3841,
Keller Williams Realty Greater Rochester
Bought with:
Marc Reali, 30RE1114760
Howard Hanna
Source: NYSAMLSs,MLS#: R1568235 Originating MLS: Rochester
Originating MLS: Rochester
Facts & features
Interior
Bedrooms & bathrooms
- Bedrooms: 3
- Bathrooms: 1
- Full bathrooms: 1
- Main level bathrooms: 1
- Main level bedrooms: 3
Heating
- Gas, Forced Air
Cooling
- Central Air
Appliances
- Included: Dishwasher, Electric Cooktop, Gas Water Heater, Refrigerator
Features
- Eat-in Kitchen
- Flooring: Hardwood, Tile, Varies
- Basement: Partial
- Number of fireplaces: 1
Interior area
- Total structure area: 1,050
- Total interior livable area: 1,050 sqft
Property
Parking
- Total spaces: 1
- Parking features: Attached, Garage
- Attached garage spaces: 1
Features
- Levels: One
- Stories: 1
- Patio & porch: Deck
- Exterior features: Blacktop Driveway, Deck, Pool
- Pool features: Above Ground
Lot
- Size: 0.25 Acres
- Dimensions: 69 x 181
- Features: Residential Lot
Details
- Parcel number: 2632001751000002025000
- Special conditions: Estate,Standard
Construction
Type & style
- Home type: SingleFamily
- Architectural style: Ranch
- Property subtype: Single Family Residence
Materials
- Vinyl Siding
- Foundation: Block
- Roof: Asphalt
Condition
- Resale
- Year built: 1967
Utilities & green energy
- Sewer: Connected
- Water: Connected, Public
- Utilities for property: Sewer Connected, Water Connected
Community & neighborhood
Location
- Region: Rochester
- Subdivision: Mapledale Sub Sec Viii
Other
Other facts
- Listing terms: Cash,Conventional,FHA,VA Loan
Price history
| Date | Event | Price |
|---|---|---|
| 11/8/2024 | Sold | $185,000+23.4%$176/sqft |
Source: | ||
| 10/9/2024 | Pending sale | $149,900$143/sqft |
Source: | ||
| 10/2/2024 | Listed for sale | $149,900+6.3%$143/sqft |
Source: | ||
| 5/4/2021 | Sold | $141,000$134/sqft |
Source: Public Record Report a problem | ||
Public tax history
| Year | Property taxes | Tax assessment |
|---|---|---|
| 2024 | -- | $165,000 |
| 2023 | -- | $165,000 |
| 2022 | -- | $165,000 +26.3% |
Find assessor info on the county website
Neighborhood: 14623
Nearby schools
GreatSchools rating
- 7/10Ethel K Fyle Elementary SchoolGrades: K-3Distance: 0.3 mi
- 5/10Henry V Burger Middle SchoolGrades: 7-9Distance: 2.2 mi
- 7/10Rush Henrietta Senior High SchoolGrades: 9-12Distance: 2.3 mi
Schools provided by the listing agent
- District: Rush-Henrietta
Source: NYSAMLSs. This data may not be complete. We recommend contacting the local school district to confirm school assignments for this home.
