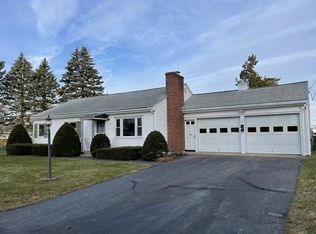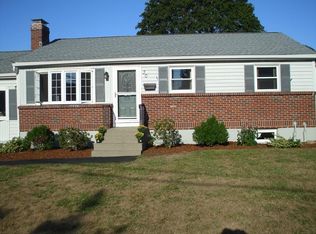Sold for $510,000
$510,000
12 Porter Rd, Marlborough, MA 01752
3beds
1,144sqft
Single Family Residence
Built in 1955
10,000 Square Feet Lot
$509,700 Zestimate®
$446/sqft
$3,381 Estimated rent
Home value
$509,700
$469,000 - $550,000
$3,381/mo
Zestimate® history
Loading...
Owner options
Explore your selling options
What's special
Welcome to 12 Porter Rd, Marlborough. Pride of ownership shows in this well-maintained 3-bedroom 1-bath ranch offering comfort, charm, and great potential, NEIGHBORHOOD setting! It boasts beautiful hardwood floors throughout, solid construction, single-level living. Functional eat-in kitchen w solid wood cabinetry. The living room has large picture window making it sunny and welcoming, w a fireplace & hardwood floors. All three bedrooms are roomy and bright w generously closet & hardwood floors. Step outside to a durable Trex deck, perfect for relaxing or entertaining, overlooking a spacious & level backyard perfect for outdoor living or future expansion. Unfinished basement could become additional living space. NEW Reed Ferry Shed & Gazebo. ROOF 2008 w 30yr shingles Water tank 6/24 Updated windows! Proximity to a lake beach is a huge lifestyle perk, less than 1/4 a mile away! Easy access to schools, shopping & major highways. Great opportunity to own a solid home w tons of potentia
Zillow last checked: 8 hours ago
Listing updated: May 24, 2025 at 09:15am
Listed by:
Heather Everett 508-641-1245,
ERA Key Realty Services - Distinctive Group 508-303-3434
Bought with:
Sharie Warila
Keller Williams Realty Boston Northwest
Source: MLS PIN,MLS#: 73362986
Facts & features
Interior
Bedrooms & bathrooms
- Bedrooms: 3
- Bathrooms: 1
- Full bathrooms: 1
Primary bedroom
- Features: Closet, Flooring - Hardwood
- Level: First
- Area: 142.79
- Dimensions: 10.9 x 13.1
Bedroom 2
- Features: Closet, Flooring - Hardwood
- Level: First
- Area: 99.19
- Dimensions: 10.9 x 9.1
Bedroom 3
- Features: Closet, Flooring - Hardwood
- Level: First
- Area: 112.66
- Dimensions: 8.6 x 13.1
Bathroom 1
- Level: First
- Area: 54.27
- Dimensions: 6.7 x 8.1
Family room
- Features: Closet, Flooring - Wall to Wall Carpet
- Level: First
- Area: 209.16
- Dimensions: 12.6 x 16.6
Kitchen
- Features: Flooring - Hardwood
- Level: First
- Area: 144.5
- Dimensions: 17 x 8.5
Living room
- Features: Flooring - Hardwood
- Level: First
- Area: 252.45
- Dimensions: 15.3 x 16.5
Heating
- Baseboard, Natural Gas
Cooling
- None
Appliances
- Included: Gas Water Heater, Range, Dishwasher, Microwave, Refrigerator, Washer, Dryer
- Laundry: In Basement, Washer Hookup
Features
- Flooring: Carpet, Hardwood
- Basement: Full,Interior Entry,Bulkhead,Concrete,Unfinished
- Number of fireplaces: 1
Interior area
- Total structure area: 1,144
- Total interior livable area: 1,144 sqft
- Finished area above ground: 1,144
Property
Parking
- Total spaces: 4
- Parking features: Paved Drive, Off Street, Paved
- Uncovered spaces: 4
Features
- Patio & porch: Deck - Composite
- Exterior features: Deck - Composite, Rain Gutters, Storage, Gazebo
- Waterfront features: Lake/Pond, 3/10 to 1/2 Mile To Beach, Beach Ownership(Public)
Lot
- Size: 10,000 sqft
- Features: Level
Details
- Additional structures: Gazebo
- Parcel number: M:032 B:083 L:000,609415
- Zoning: A3
Construction
Type & style
- Home type: SingleFamily
- Architectural style: Ranch,Other (See Remarks)
- Property subtype: Single Family Residence
Materials
- Frame
- Foundation: Concrete Perimeter
- Roof: Shingle
Condition
- Year built: 1955
Utilities & green energy
- Electric: 100 Amp Service
- Sewer: Public Sewer
- Water: Public
- Utilities for property: for Gas Range, Washer Hookup
Community & neighborhood
Community
- Community features: Public Transportation, Shopping, Tennis Court(s), Park, Walk/Jog Trails, Stable(s), Golf, Medical Facility, Laundromat, Bike Path, Conservation Area, Highway Access, House of Worship, Public School
Location
- Region: Marlborough
Other
Other facts
- Road surface type: Paved
Price history
| Date | Event | Price |
|---|---|---|
| 5/23/2025 | Sold | $510,000+6.3%$446/sqft |
Source: MLS PIN #73362986 Report a problem | ||
| 4/23/2025 | Listed for sale | $480,000$420/sqft |
Source: MLS PIN #73362986 Report a problem | ||
Public tax history
| Year | Property taxes | Tax assessment |
|---|---|---|
| 2025 | $4,392 -1.4% | $445,400 +2.4% |
| 2024 | $4,454 +1.9% | $435,000 +14.8% |
| 2023 | $4,371 +1.7% | $378,800 +15.6% |
Find assessor info on the county website
Neighborhood: Apple Hill
Nearby schools
GreatSchools rating
- 5/10Charles Jaworek SchoolGrades: K-5Distance: 0.3 mi
- 5/101 Lt Charles W. Whitcomb SchoolGrades: 6-8Distance: 0.8 mi
- 4/10Marlborough High SchoolGrades: 9-12Distance: 0.6 mi
Schools provided by the listing agent
- Elementary: Jaworek
- Middle: Whitcomb
- High: Mhs Or Amsa
Source: MLS PIN. This data may not be complete. We recommend contacting the local school district to confirm school assignments for this home.
Get a cash offer in 3 minutes
Find out how much your home could sell for in as little as 3 minutes with a no-obligation cash offer.
Estimated market value$509,700
Get a cash offer in 3 minutes
Find out how much your home could sell for in as little as 3 minutes with a no-obligation cash offer.
Estimated market value
$509,700

