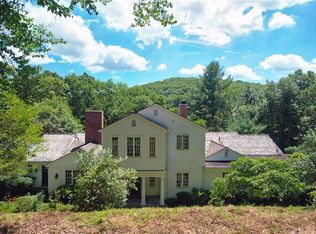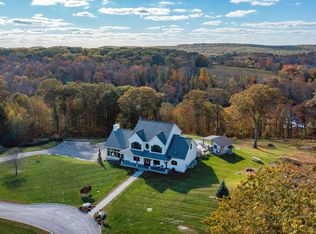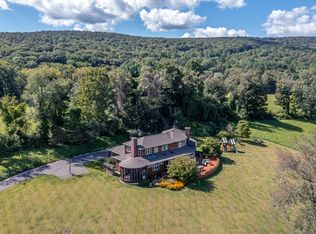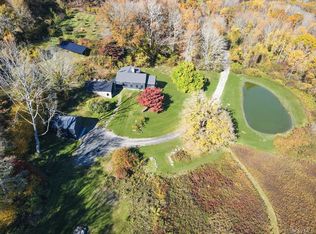A rare and storied offering, the Colonel Dwight Wellington Pierce Farmstead is a distinguished circa 1830 Greek Revival residence listed on the State Registry of Historic Places. Perched on a rise with views of mountains, conserved land, and state forest, it blends heritage, natural beauty, and modern comfort. Spanning over 4,300 square feet, the main house features original moldings, wide-plank floors, and five working fireplaces. There are six bedrooms-one on the main floor with a full bath, and five upstairs. The primary suite includes a fireplace, radiant-heated limestone bath, and a large walk-in closet. The kitchen boasts exposed beams, custom cabinetry, soapstone countertops, and premium appliances, opening to a sunroom and stone patio. Additional spaces include a formal dining room, living room, library, pantry, and mudroom with brick floors. Upstairs are four guest bedrooms, a Jack-and-Jill bath, and a charming laundry room. Historic character is enhanced by modern systems, including fiber-optic cable and an alarm system. Three historic outbuildings accompany the home: a 70x30 dairy barn, a heated 60x24 studio barn with a concrete basement, and a carriage barn with a two-car garage, three horse stalls, and a loft. The landscaped grounds feature award-winning gardens, mature fruit trees, stone walls, a pond, and full deer fencing. A stone patio offers serene views and a strong connection to nature.
Accepting backups
Price cut: $250K (10/30)
$2,495,000
12 Popple Swamp Road, Cornwall, CT 06754
6beds
4,380sqft
Est.:
Single Family Residence
Built in 1830
24.58 Acres Lot
$-- Zestimate®
$570/sqft
$-- HOA
What's special
Working fireplacesStone wallsGreek revival residenceOriginal moldingsRadiant-heated limestone bathCharming laundry roomMature fruit trees
- 204 days |
- 757 |
- 64 |
Zillow last checked: 8 hours ago
Listing updated: December 21, 2025 at 12:04pm
Listed by:
William J. Melnick (917)330-5241,
Elyse Harney Real Estate 860-435-0120,
Elyse Harney Morris 860-318-5126,
Elyse Harney Real Estate
Source: Smart MLS,MLS#: 24105244
Facts & features
Interior
Bedrooms & bathrooms
- Bedrooms: 6
- Bathrooms: 3
- Full bathrooms: 3
Primary bedroom
- Level: Upper
Bedroom
- Level: Main
Bedroom
- Level: Upper
Bedroom
- Level: Upper
Bedroom
- Level: Upper
Bedroom
- Level: Upper
Primary bathroom
- Level: Upper
Bathroom
- Level: Main
Bathroom
- Level: Upper
Dining room
- Level: Main
Kitchen
- Level: Main
Living room
- Level: Main
Heating
- Hot Water, Oil
Cooling
- None
Appliances
- Included: Gas Range, Oven, Microwave, Range Hood, Refrigerator, Dishwasher, Washer, Dryer, Water Heater
Features
- Basement: Full,Heated,Concrete
- Attic: Walk-up
- Number of fireplaces: 5
Interior area
- Total structure area: 4,380
- Total interior livable area: 4,380 sqft
- Finished area above ground: 4,380
Property
Parking
- Total spaces: 2
- Parking features: Detached
- Garage spaces: 2
Lot
- Size: 24.58 Acres
- Features: Level, Landscaped
Details
- Parcel number: 804687
- Zoning: RR1
Construction
Type & style
- Home type: SingleFamily
- Architectural style: Antique
- Property subtype: Single Family Residence
Materials
- Clapboard
- Foundation: Stone
- Roof: Asphalt
Condition
- New construction: No
- Year built: 1830
Utilities & green energy
- Sewer: Septic Tank
- Water: Well
Community & HOA
Community
- Subdivision: Cornwall Bridge
HOA
- Has HOA: No
Location
- Region: Cornwall Bridge
Financial & listing details
- Price per square foot: $570/sqft
- Tax assessed value: $1,134,300
- Annual tax amount: $18,103
- Date on market: 6/19/2025
Estimated market value
Not available
Estimated sales range
Not available
Not available
Price history
Price history
| Date | Event | Price |
|---|---|---|
| 10/30/2025 | Price change | $2,495,000-9.1%$570/sqft |
Source: | ||
| 6/19/2025 | Listed for sale | $2,745,000+306.7%$627/sqft |
Source: | ||
| 3/14/2000 | Sold | $675,000$154/sqft |
Source: Agent Provided Report a problem | ||
Public tax history
Public tax history
| Year | Property taxes | Tax assessment |
|---|---|---|
| 2025 | $18,103 +4.3% | $1,134,300 |
| 2024 | $17,355 +4.1% | $1,134,300 |
| 2023 | $16,674 +1.4% | $1,134,300 |
Find assessor info on the county website
BuyAbility℠ payment
Est. payment
$17,043/mo
Principal & interest
$12469
Property taxes
$3701
Home insurance
$873
Climate risks
Neighborhood: 06754
Nearby schools
GreatSchools rating
- NACornwall Consolidated SchoolGrades: PK-8Distance: 2.3 mi
- 5/10Housatonic Valley Regional High SchoolGrades: 9-12Distance: 6.5 mi
Schools provided by the listing agent
- High: Housatonic
Source: Smart MLS. This data may not be complete. We recommend contacting the local school district to confirm school assignments for this home.
- Loading






