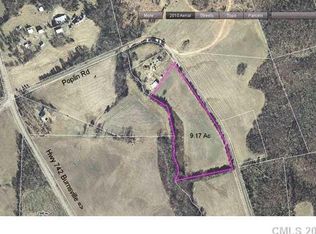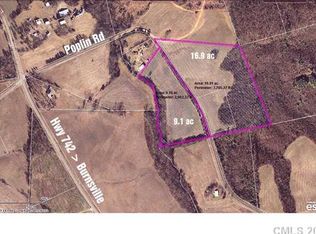Closed
$505,000
12 Poplin Rd, Polkton, NC 28135
3beds
2,287sqft
Single Family Residence
Built in 1994
3.85 Acres Lot
$503,900 Zestimate®
$221/sqft
$2,206 Estimated rent
Home value
$503,900
Estimated sales range
Not available
$2,206/mo
Zestimate® history
Loading...
Owner options
Explore your selling options
What's special
Welcome to this stunning, fully remodeled 3-bedroom, 2-bathroom home situated on 3.85 acres of picturesque land. This beautifully updated property combines modern luxury with space and functionality. With two fully equipped kitchens, it’s perfect for cooking enthusiasts or hosting large gatherings. The house offers a flex room, ideal for use as an office, gym, or playroom, and a dedicated entertainment room, perfect for movie nights or family gatherings. Each room has been thoughtfully designed with high-end finishes and attention to detail. The expansive property offers plenty of room for outdoor activities, gardening, or simply enjoying the serene surroundings. Whether you're relaxing indoors or entertaining guests, this home provides everything you need for comfortable, stylish living. Don’t miss the chance to own this exceptional property, offering privacy, convenience, and endless possibilities for the next chapter of your life. Schedule a showing today and see it for yourself!
Zillow last checked: 9 hours ago
Listing updated: July 18, 2025 at 07:34am
Listing Provided by:
Angelica Balashova angelica@akin-realty.com,
Akin Realty LLC
Bought with:
Kenisha Ingram
NorthGroup Real Estate LLC
Source: Canopy MLS as distributed by MLS GRID,MLS#: 4220398
Facts & features
Interior
Bedrooms & bathrooms
- Bedrooms: 3
- Bathrooms: 3
- Full bathrooms: 2
- 1/2 bathrooms: 1
- Main level bedrooms: 1
Primary bedroom
- Level: Main
Bedroom s
- Level: Upper
Bedroom s
- Level: Upper
Bathroom half
- Level: Main
Bathroom full
- Level: Upper
Bonus room
- Level: Lower
Flex space
- Level: Main
Kitchen
- Level: Main
Kitchen
- Level: Lower
Laundry
- Level: Main
Living room
- Level: Main
Heating
- Propane
Cooling
- Central Air
Appliances
- Included: Dishwasher, Freezer, Microwave, Oven
- Laundry: Laundry Room, Main Level
Features
- Has basement: No
- Fireplace features: Living Room
Interior area
- Total structure area: 2,287
- Total interior livable area: 2,287 sqft
- Finished area above ground: 2,287
- Finished area below ground: 0
Property
Parking
- Total spaces: 2
- Parking features: Driveway, Detached Garage
- Garage spaces: 2
- Has uncovered spaces: Yes
Features
- Levels: One and One Half
- Stories: 1
Lot
- Size: 3.85 Acres
Details
- Parcel number: 65200028450700
- Zoning: RES
- Special conditions: Standard
Construction
Type & style
- Home type: SingleFamily
- Property subtype: Single Family Residence
Materials
- Brick Partial, Block
- Foundation: Crawl Space
Condition
- New construction: No
- Year built: 1994
Utilities & green energy
- Sewer: Septic Installed
- Water: Well
Community & neighborhood
Location
- Region: Polkton
- Subdivision: None
Other
Other facts
- Listing terms: Cash,Conventional,FHA,VA Loan
- Road surface type: Asphalt, Paved
Price history
| Date | Event | Price |
|---|---|---|
| 7/17/2025 | Sold | $505,000$221/sqft |
Source: | ||
| 6/13/2025 | Listed for sale | $505,000$221/sqft |
Source: | ||
| 5/28/2025 | Listing removed | $505,000$221/sqft |
Source: | ||
| 5/2/2025 | Price change | $505,000-1%$221/sqft |
Source: | ||
| 3/25/2025 | Price change | $510,000-1%$223/sqft |
Source: | ||
Public tax history
| Year | Property taxes | Tax assessment |
|---|---|---|
| 2024 | $1,669 | $191,200 |
| 2023 | $1,669 | $191,200 |
| 2022 | $1,669 | $191,200 |
Find assessor info on the county website
Neighborhood: 28135
Nearby schools
GreatSchools rating
- 5/10Ansonville Elementary SchoolGrades: K-5Distance: 9.2 mi
- 1/10Anson Middle SchoolGrades: 6-8Distance: 14.4 mi
- 8/10Anson Co. Early College High SchoolGrades: 9-12Distance: 10.1 mi
Schools provided by the listing agent
- Elementary: Ansonville
- Middle: Anson Middle
- High: Anson Early College
Source: Canopy MLS as distributed by MLS GRID. This data may not be complete. We recommend contacting the local school district to confirm school assignments for this home.

Get pre-qualified for a loan
At Zillow Home Loans, we can pre-qualify you in as little as 5 minutes with no impact to your credit score.An equal housing lender. NMLS #10287.

