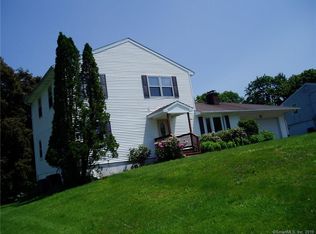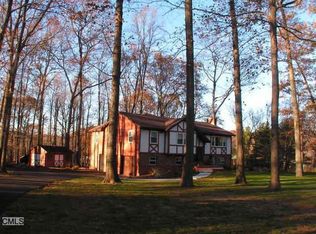OVERSIZED RAISED RANCH WITH OVER $120K IN RECENT UPDATES - Ideally located in quiet subdivision (Pondview Estates and just 1 mile from the NY state line, offering over 2200 sq ft of livable space. Home sits on a large open lot surrounded by fruit trees and fruit bearing shrubs. Some of the recent updates include: all new Anderson windows, Hardie Plank Lap Siding, exterior fascia and trim, central air conditioning with heat pump and EM HEAT, additional insulation, kitchen remodel and more... All rooms are generously sized and the main floor office can easily double as a fourth bedroom if needed. The home's tastefully updated kitchen is wonderfully bright and cheerful, offering lots of storage and counter space. It features stainless steel appliances, gleaming granite counters and a large breakfast bar. The primary bedroom has 3 good-sized closets and an updated bathroom. The main floor also offers a den/family room that sits just off the dining room. On the lower level, there's a beautifully large finished basement area with a fireplace and a half bath. Plenty of possibilities for folks that are working from home and need more than one office space. Home is generator-ready and has solar panels. Solid built home on a beautiful 1.06 acre lot. Super EZ down-county commute. Full list of updates and upgrades can be found in attachments.
This property is off market, which means it's not currently listed for sale or rent on Zillow. This may be different from what's available on other websites or public sources.

