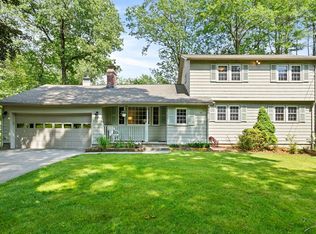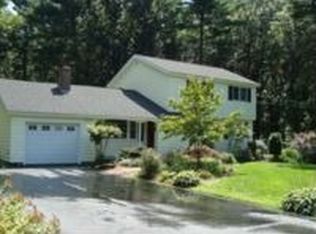Sold for $665,000
$665,000
12 Polley Rd, Westford, MA 01886
3beds
2,228sqft
Single Family Residence
Built in 1966
1.06 Acres Lot
$678,100 Zestimate®
$298/sqft
$3,284 Estimated rent
Home value
$678,100
$624,000 - $739,000
$3,284/mo
Zestimate® history
Loading...
Owner options
Explore your selling options
What's special
Welcome to Westford! The same family has owned and lovingly maintained this solid home for over 50 years--bring your ideas and make it all your own! Set on over an acre of land, the property features 3 bedrooms, 1.5 baths, a large 4-season sunroom overlooking the private backyard, and a detached 2-car garage. The main level has gleaming hardwood floors throughout, a bright and sunny kitchen, open concept living room with bay window and wood-burning fireplace, and a dining area with French doors leading into the sunroom. The lower level features a cozy family room with bay window, a tiled bonus living room with second fireplace, mudroom side entrance with large closet, and separate laundry and utility area. Lounge outside on the composite deck, and then follow the stone pathway up to your very own peaceful, private sanctuary surrounded by wooded nature! Brand new 3 BR septic to be installed prior to closing!
Zillow last checked: 8 hours ago
Listing updated: October 29, 2024 at 02:26pm
Listed by:
Ruth Berube-Leach 617-512-7631,
Keller Williams Realty-Merrimack 978-692-3280
Bought with:
Marie Shannon
EXIT Premier Real Estate
Source: MLS PIN,MLS#: 73277396
Facts & features
Interior
Bedrooms & bathrooms
- Bedrooms: 3
- Bathrooms: 2
- Full bathrooms: 1
- 1/2 bathrooms: 1
Primary bedroom
- Features: Closet, Flooring - Hardwood
- Level: First
- Area: 128.25
- Dimensions: 9.5 x 13.5
Bedroom 2
- Features: Ceiling Fan(s), Closet, Flooring - Hardwood
- Level: First
- Area: 130
- Dimensions: 10 x 13
Bedroom 3
- Features: Closet, Flooring - Hardwood
- Level: First
- Area: 80.75
- Dimensions: 8.5 x 9.5
Bathroom 1
- Features: Bathroom - Full, Bathroom - Tiled With Tub & Shower
- Level: First
- Area: 61.75
- Dimensions: 6.5 x 9.5
Bathroom 2
- Features: Bathroom - Half, Flooring - Stone/Ceramic Tile
- Level: Basement
- Area: 45
- Dimensions: 5 x 9
Dining room
- Features: Flooring - Hardwood, Open Floorplan, Lighting - Overhead
- Level: First
- Area: 95
- Dimensions: 9.5 x 10
Family room
- Features: Ceiling Fan(s), Flooring - Wall to Wall Carpet, Window(s) - Bay/Bow/Box
- Level: Basement
- Area: 252
- Dimensions: 12 x 21
Kitchen
- Features: Ceiling Fan(s), Flooring - Hardwood, Gas Stove, Lighting - Overhead
- Level: First
- Area: 114
- Dimensions: 9.5 x 12
Living room
- Features: Flooring - Hardwood
- Level: First
- Area: 208
- Dimensions: 13 x 16
Heating
- Baseboard, Natural Gas, Fireplace
Cooling
- Window Unit(s)
Appliances
- Included: Tankless Water Heater, Range, Dishwasher, Microwave, Refrigerator
- Laundry: Flooring - Stone/Ceramic Tile, Electric Dryer Hookup, Washer Hookup, In Basement
Features
- Ceiling Fan(s), Slider, Lighting - Overhead, Closet, Sun Room, Bonus Room, Mud Room
- Flooring: Wood, Tile, Carpet, Laminate, Flooring - Stone/Ceramic Tile
- Doors: French Doors
- Windows: Skylight(s)
- Basement: Full,Finished,Walk-Out Access
- Number of fireplaces: 2
- Fireplace features: Living Room
Interior area
- Total structure area: 2,228
- Total interior livable area: 2,228 sqft
Property
Parking
- Total spaces: 6
- Parking features: Detached, Paved
- Garage spaces: 2
- Uncovered spaces: 4
Features
- Patio & porch: Deck - Composite
- Exterior features: Deck - Composite
- Frontage length: 200.00
Lot
- Size: 1.06 Acres
- Features: Wooded, Sloped
Details
- Parcel number: M: 0067.0 P: 0017 S: 0000,877059
- Zoning: Res
Construction
Type & style
- Home type: SingleFamily
- Architectural style: Split Entry
- Property subtype: Single Family Residence
Materials
- Frame
- Foundation: Concrete Perimeter
- Roof: Shingle
Condition
- Year built: 1966
Utilities & green energy
- Electric: Circuit Breakers
- Sewer: Private Sewer
- Water: Public
- Utilities for property: for Gas Range
Community & neighborhood
Location
- Region: Westford
Price history
| Date | Event | Price |
|---|---|---|
| 10/29/2024 | Sold | $665,000+5.6%$298/sqft |
Source: MLS PIN #73277396 Report a problem | ||
| 8/14/2024 | Listed for sale | $629,900$283/sqft |
Source: MLS PIN #73277396 Report a problem | ||
Public tax history
| Year | Property taxes | Tax assessment |
|---|---|---|
| 2025 | $7,897 | $573,500 |
| 2024 | $7,897 +0.4% | $573,500 +7.6% |
| 2023 | $7,866 +6.3% | $532,900 +19.9% |
Find assessor info on the county website
Neighborhood: 01886
Nearby schools
GreatSchools rating
- NANabnasset SchoolGrades: PK-2Distance: 0.2 mi
- 8/10Stony Brook SchoolGrades: 6-8Distance: 2 mi
- 10/10Westford AcademyGrades: 9-12Distance: 3 mi
Schools provided by the listing agent
- Elementary: Nab/Abbot
- Middle: Stony Brook
- High: Westford Acad
Source: MLS PIN. This data may not be complete. We recommend contacting the local school district to confirm school assignments for this home.
Get a cash offer in 3 minutes
Find out how much your home could sell for in as little as 3 minutes with a no-obligation cash offer.
Estimated market value$678,100
Get a cash offer in 3 minutes
Find out how much your home could sell for in as little as 3 minutes with a no-obligation cash offer.
Estimated market value
$678,100

