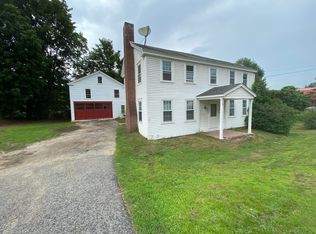Closed
$246,000
12 Poland Corner Road, Poland, ME 04274
3beds
1,260sqft
Single Family Residence
Built in 1920
0.92 Acres Lot
$254,200 Zestimate®
$195/sqft
$2,145 Estimated rent
Home value
$254,200
$216,000 - $300,000
$2,145/mo
Zestimate® history
Loading...
Owner options
Explore your selling options
What's special
This classic Farmhouse Cape blends charm and convenience, sitting on just under an acre in a prime in-town location. Walk to the school, grab an ice cream, or swing by local cafe, all just steps away. And when you're ready to hit the water, Range Pond and Tripp Pond are only a short drive away. Inside, the home has a great flow with a bright, updated eat-in kitchen, cozy living room, updated full bathroom, laundry room, pantry, and a bonus seasonal room with vaulted ceilings (just add heat and enjoy it year-round!). The attached barn offers storage or workshop space, as well as the 17'X38' Detached garage with electric. Out back, you'll find a fenced-in area, perfect for pets or play. Plus a sprawling yard space for gardening, entertaining, or just relaxing. And come spring, you'll love the abundance of lilac bushes & black raspberries. Make this your own homestead!
Zillow last checked: 8 hours ago
Listing updated: May 29, 2025 at 06:30am
Listed by:
Fontaine Family-The Real Estate Leader
Bought with:
Fontaine Family-The Real Estate Leader
Source: Maine Listings,MLS#: 1620015
Facts & features
Interior
Bedrooms & bathrooms
- Bedrooms: 3
- Bathrooms: 1
- Full bathrooms: 1
Bedroom 1
- Level: First
- Area: 144.96 Square Feet
- Dimensions: 12.02 x 12.06
Bedroom 2
- Level: First
- Area: 156.24 Square Feet
- Dimensions: 12 x 13.02
Bedroom 3
- Level: First
- Area: 196.21 Square Feet
- Dimensions: 15.07 x 13.02
Kitchen
- Level: First
- Area: 240.75 Square Feet
- Dimensions: 16.05 x 15
Laundry
- Level: First
- Area: 48.76 Square Feet
- Dimensions: 8.02 x 6.08
Living room
- Level: First
- Area: 170.23 Square Feet
- Dimensions: 12.09 x 14.08
Sunroom
- Level: First
- Area: 194.13 Square Feet
- Dimensions: 16.07 x 12.08
Heating
- Forced Air
Cooling
- None
Appliances
- Included: Dryer, Electric Range, Refrigerator, Washer, Other
Features
- 1st Floor Bedroom, Pantry
- Flooring: Carpet, Laminate, Wood
- Doors: Storm Door(s)
- Basement: Interior Entry,Dirt Floor,Crawl Space,Full,Partial,Unfinished
- Has fireplace: No
Interior area
- Total structure area: 1,260
- Total interior livable area: 1,260 sqft
- Finished area above ground: 1,260
- Finished area below ground: 0
Property
Parking
- Total spaces: 1
- Parking features: Gravel, 1 - 4 Spaces, Detached
- Garage spaces: 1
Features
- Patio & porch: Porch
Lot
- Size: 0.92 Acres
- Features: Near Town, Level, Open Lot, Rolling Slope
Details
- Additional structures: Shed(s), Barn(s)
- Parcel number: POLAM0039L0007
- Zoning: Downtown/Limited Com
Construction
Type & style
- Home type: SingleFamily
- Architectural style: Cape Cod,Farmhouse
- Property subtype: Single Family Residence
Materials
- Wood Frame, Wood Siding
- Foundation: Stone
- Roof: Metal
Condition
- Year built: 1920
Utilities & green energy
- Electric: Circuit Breakers
- Sewer: Private Sewer
- Water: Private
Community & neighborhood
Location
- Region: Poland
Other
Other facts
- Road surface type: Paved
Price history
| Date | Event | Price |
|---|---|---|
| 5/29/2025 | Sold | $246,000+4.7%$195/sqft |
Source: | ||
| 4/24/2025 | Pending sale | $235,000$187/sqft |
Source: | ||
| 4/23/2025 | Price change | $235,000+14.6%$187/sqft |
Source: | ||
| 9/14/2022 | Pending sale | $205,000$163/sqft |
Source: | ||
| 9/13/2022 | Sold | $205,000$163/sqft |
Source: | ||
Public tax history
| Year | Property taxes | Tax assessment |
|---|---|---|
| 2024 | $2,131 +21.2% | $128,900 |
| 2023 | $1,758 +8.4% | $128,900 +20% |
| 2022 | $1,622 | $107,400 |
Find assessor info on the county website
Neighborhood: 04274
Nearby schools
GreatSchools rating
- 4/10Poland Community SchoolGrades: PK-6Distance: 0.4 mi
- 7/10Bruce M Whittier Middle SchoolGrades: 7-8Distance: 1.3 mi
- 4/10Poland Regional High SchoolGrades: 9-12Distance: 1.3 mi
Get pre-qualified for a loan
At Zillow Home Loans, we can pre-qualify you in as little as 5 minutes with no impact to your credit score.An equal housing lender. NMLS #10287.
