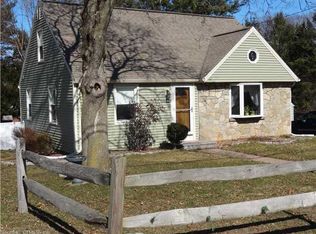Sold for $329,000 on 01/23/25
$329,000
12 Poinsettia Street, Middletown, CT 06457
3beds
2,680sqft
Single Family Residence
Built in 1956
2.3 Acres Lot
$448,500 Zestimate®
$123/sqft
$2,811 Estimated rent
Home value
$448,500
$408,000 - $493,000
$2,811/mo
Zestimate® history
Loading...
Owner options
Explore your selling options
What's special
Nestled in the heart of Middletown, 12 Poinsettia has suburban tranquility and convenient accessibility. This inviting property is set at the end of a dead end road. The 2.3-acre lot gives plenty of room for all types of recreation. A concrete 3-bay garage served as a workshop for many years and with a little work would make a great shop/garage for tradespeople. A custom-built contractors home, this home was built to last. It has been meticulously maintained. The main level features a huge living room with a fireplace, 3 bedrooms, a full bath, formal dining room, and a lovely kitchen with a sunroom. The lower level boasts a large recreation room, masonry fireplace, 2nd kitchen and has a full bath. Could be a possible in-law. Other features include a blue stone patio, awnings, brownstone edging and groomed walkways. A concrete driveway, terrace and landscaping lighting enhances this peaceful setting.
Zillow last checked: 8 hours ago
Listing updated: January 23, 2025 at 11:43am
Listed by:
Vogel Team At William Raveis Real Estate,
Lori A. Vogel 860-614-0666,
William Raveis Real Estate 860-258-6202
Bought with:
Bruce Bayles, RES.0779650
William Raveis Real Estate
Source: Smart MLS,MLS#: 24065105
Facts & features
Interior
Bedrooms & bathrooms
- Bedrooms: 3
- Bathrooms: 2
- Full bathrooms: 2
Primary bedroom
- Level: Main
- Area: 125.58 Square Feet
- Dimensions: 9.1 x 13.8
Bedroom
- Level: Main
- Area: 124.12 Square Feet
- Dimensions: 10.7 x 11.6
Bedroom
- Level: Main
- Area: 139.2 Square Feet
- Dimensions: 11.6 x 12
Dining room
- Level: Main
- Area: 137.7 Square Feet
- Dimensions: 10.2 x 13.5
Kitchen
- Level: Main
- Area: 2.01 Square Feet
- Dimensions: 0.1 x 20.1
Living room
- Level: Main
- Area: 343.36 Square Feet
- Dimensions: 14.8 x 23.2
Other
- Features: Full Bath, Stall Shower, Laundry Hookup, Wall/Wall Carpet
- Level: Lower
- Area: 510 Square Feet
- Dimensions: 17 x 30
Rec play room
- Features: Fireplace
- Level: Lower
- Area: 360 Square Feet
- Dimensions: 12 x 30
Sun room
- Level: Main
- Area: 71.98 Square Feet
- Dimensions: 6.1 x 11.8
Heating
- Hot Water, Oil
Cooling
- None
Appliances
- Included: Oven/Range, Refrigerator, Water Heater
Features
- Basement: Full,Heated,Garage Access,Partially Finished,Liveable Space
- Attic: Walk-up
- Number of fireplaces: 2
Interior area
- Total structure area: 2,680
- Total interior livable area: 2,680 sqft
- Finished area above ground: 1,780
- Finished area below ground: 900
Property
Parking
- Total spaces: 5
- Parking features: Barn, Attached
- Attached garage spaces: 5
Features
- Patio & porch: Terrace, Patio
- Exterior features: Lighting
Lot
- Size: 2.30 Acres
- Features: Few Trees, Level
Details
- Additional structures: Barn(s)
- Parcel number: 1010445
- Zoning: R-15
Construction
Type & style
- Home type: SingleFamily
- Architectural style: Ranch
- Property subtype: Single Family Residence
Materials
- Brick
- Foundation: Concrete Perimeter
- Roof: Asphalt
Condition
- New construction: No
- Year built: 1956
Utilities & green energy
- Sewer: Public Sewer
- Water: Well
Community & neighborhood
Location
- Region: Middletown
Price history
| Date | Event | Price |
|---|---|---|
| 1/23/2025 | Sold | $329,000-23.3%$123/sqft |
Source: | ||
| 12/24/2024 | Pending sale | $429,000$160/sqft |
Source: | ||
| 12/21/2024 | Listed for sale | $429,000-6.7%$160/sqft |
Source: | ||
| 12/11/2024 | Listing removed | $459,900$172/sqft |
Source: | ||
| 11/18/2024 | Listed for sale | $459,900$172/sqft |
Source: | ||
Public tax history
| Year | Property taxes | Tax assessment |
|---|---|---|
| 2025 | $10,459 +5.6% | $268,870 -0.1% |
| 2024 | $9,906 +4.8% | $269,190 |
| 2023 | $9,449 +13.5% | $269,190 +42.3% |
Find assessor info on the county website
Neighborhood: 06457
Nearby schools
GreatSchools rating
- 5/10Snow SchoolGrades: PK-5Distance: 0.6 mi
- 4/10Beman Middle SchoolGrades: 7-8Distance: 0.8 mi
- 4/10Middletown High SchoolGrades: 9-12Distance: 2.9 mi
Schools provided by the listing agent
- Elementary: Wilbert Snow
- High: Middletown
Source: Smart MLS. This data may not be complete. We recommend contacting the local school district to confirm school assignments for this home.

Get pre-qualified for a loan
At Zillow Home Loans, we can pre-qualify you in as little as 5 minutes with no impact to your credit score.An equal housing lender. NMLS #10287.
Sell for more on Zillow
Get a free Zillow Showcase℠ listing and you could sell for .
$448,500
2% more+ $8,970
With Zillow Showcase(estimated)
$457,470