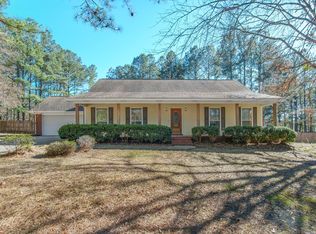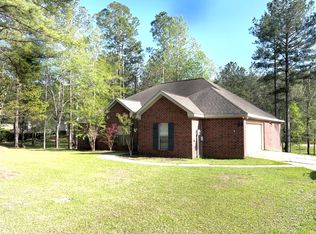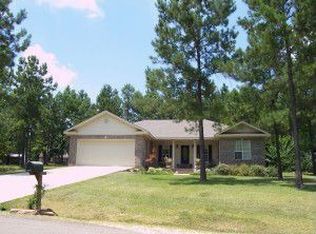This is a ''real'' family home! Split bedroom plan with big ceramic shower in the children's wing. Five walk-in closets- his and hers in master and a walk-in in each child's room. New appliances and a big, well-designed kitchen. All hard surfaced flooring throughout makes this home especially user-friendly for families. Big long back porch and oversized patio and almost an acre for play time! Priced at just $86.40 per square foot!!
This property is off market, which means it's not currently listed for sale or rent on Zillow. This may be different from what's available on other websites or public sources.


