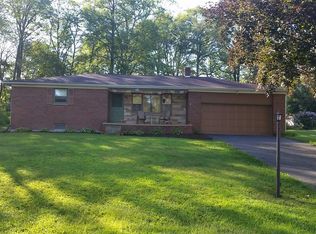Sold for $438,000 on 08/11/23
$438,000
12 Pleasant View Rd, Mountain Top, PA 18707
3beds
2,966sqft
Residential, Single Family Residence
Built in 2014
1 Acres Lot
$460,100 Zestimate®
$148/sqft
$2,409 Estimated rent
Home value
$460,100
$432,000 - $488,000
$2,409/mo
Zestimate® history
Loading...
Owner options
Explore your selling options
What's special
Newer built home in 2014 settled on a beautiful flat one acre of land . This pristine home features an open layout with a master suite that features a beautiful walk in tile shower and two additional two bedrooms, a full bathroom, office large living room and kitchen that is completed with granite counters, new back splash and stainless steel appliances. The first floor also offers a large mud room off of the two car garage , laundry room and large pantry. The basement is great additional space with another bedroom or office, large family room, workshop area and large utility room. The backyard offers nice trek and vinyl deck., Baths: 2+ Bath Lev 1,Full Bath - Master,Modern, Beds: 2+ Bed 1st,Mstr 1st, SqFt Fin - Main: 1672.00, SqFt Fin - 3rd: 0.00, Tax Information: Available, Dining Area: Y, Modern Kitchen: Y, SqFt Fin - 2nd: 0.00
Zillow last checked: 8 hours ago
Listing updated: September 07, 2024 at 09:34pm
Listed by:
Leah Gianacopoulos,
ERA One Source Realty
Bought with:
NON MEMBER
NON MEMBER
Source: GSBR,MLS#: 232493
Facts & features
Interior
Bedrooms & bathrooms
- Bedrooms: 3
- Bathrooms: 2
- Full bathrooms: 2
Bedroom 2
- Area: 138.12 Square Feet
- Dimensions: 10.91 x 12.66
Bedroom 3
- Area: 119.13 Square Feet
- Dimensions: 10.83 x 11
Bedroom 4
- Area: 141.28 Square Feet
- Dimensions: 16 x 8.83
Primary bathroom
- Area: 67.28 Square Feet
- Dimensions: 8 x 8.41
Bathroom 1
- Area: 42.13 Square Feet
- Dimensions: 4.91 x 8.58
Bonus room
- Description: Mudroom
- Area: 42.31 Square Feet
- Dimensions: 4.66 x 9.08
Dining room
- Area: 148.57 Square Feet
- Dimensions: 12.83 x 11.58
Family room
- Area: 313.5 Square Feet
- Dimensions: 14.25 x 22
Family room
- Area: 190.93 Square Feet
- Dimensions: 10.91 x 17.5
Foyer
- Area: 42.5 Square Feet
- Dimensions: 4.25 x 10
Kitchen
- Area: 149.5 Square Feet
- Dimensions: 11.58 x 12.91
Laundry
- Area: 32.34 Square Feet
- Dimensions: 5.25 x 6.16
Living room
- Area: 259.81 Square Feet
- Dimensions: 12.83 x 20.25
Office
- Area: 38.36 Square Feet
- Dimensions: 5.83 x 6.58
Utility room
- Area: 272.75 Square Feet
- Dimensions: 10.91 x 25
Heating
- Forced Air, Natural Gas
Cooling
- Central Air
Appliances
- Included: Dishwasher, Refrigerator, Microwave, Electric Range, Electric Oven
- Laundry: Electric Dryer Hookup, Washer Hookup, Gas Dryer Hookup
Features
- Eat-in Kitchen, Drywall, Open Floorplan
- Flooring: Carpet, Vinyl
- Basement: Finished,Walk-Out Access,Interior Entry,Full
- Attic: Attic Storage,None
- Number of fireplaces: 1
- Fireplace features: Free Standing, See Remarks, Other
Interior area
- Total structure area: 2,966
- Total interior livable area: 2,966 sqft
- Finished area above ground: 1,672
- Finished area below ground: 1,294
Property
Parking
- Total spaces: 2
- Parking features: Asphalt, Paved, Off Street
- Garage spaces: 2
Features
- Levels: One
- Stories: 1
- Patio & porch: Deck, Porch
- Frontage length: 208.00
Lot
- Size: 1 Acres
- Dimensions: 208 x 208
- Features: Level
Details
- Parcel number: 64L900A03D000
- Zoning description: Residential
Construction
Type & style
- Home type: SingleFamily
- Architectural style: Ranch
- Property subtype: Residential, Single Family Residence
Materials
- Stone, Vinyl Siding
- Roof: Composition,Wood
Condition
- New construction: No
- Year built: 2014
Utilities & green energy
- Electric: Circuit Breakers
- Sewer: Public Sewer
- Water: Public
Community & neighborhood
Location
- Region: Mountain Top
Other
Other facts
- Listing terms: Cash,VA Loan,FHA,Conventional
- Road surface type: Paved
Price history
| Date | Event | Price |
|---|---|---|
| 8/11/2023 | Sold | $438,000+46%$148/sqft |
Source: | ||
| 7/9/2020 | Sold | $299,900$101/sqft |
Source: | ||
| 6/9/2020 | Listed for sale | $299,900+361.4%$101/sqft |
Source: Century 21 Smith Hourigan Group - Mountaintop #20-2018 | ||
| 10/1/2012 | Sold | $65,000$22/sqft |
Source: Public Record | ||
Public tax history
| Year | Property taxes | Tax assessment |
|---|---|---|
| 2023 | $4,350 +6% | $217,000 |
| 2022 | $4,105 | $217,000 |
| 2021 | $4,105 +10.5% | $217,000 |
Find assessor info on the county website
Neighborhood: 18707
Nearby schools
GreatSchools rating
- 7/10Fairview El SchoolGrades: K-6Distance: 1.2 mi
- 7/10Crestwood Secondary CampusGrades: 7-12Distance: 1 mi

Get pre-qualified for a loan
At Zillow Home Loans, we can pre-qualify you in as little as 5 minutes with no impact to your credit score.An equal housing lender. NMLS #10287.
Sell for more on Zillow
Get a free Zillow Showcase℠ listing and you could sell for .
$460,100
2% more+ $9,202
With Zillow Showcase(estimated)
$469,302