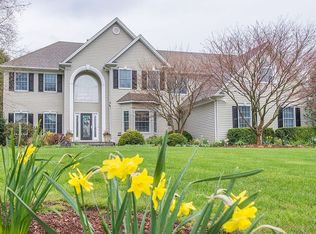Breathtaking Brickfront CHC Backing to "The Tourne" on a Cul-de-Sac Street. Enter the Stately Foyer and Ascend the Balustrade Oak Staircase. Tastefully Appointed Kitchen with Granite Countertops, Center Island, and Breakfast Bar. Family Room Accented by a Soaring Vaulted Ceiling, Skylights and Stone Front-Floor to Ceiling Gas Fireplace. First Floor Bedroom/Study with Adjacent Full Bath. Master Suite Highlighted by His and Her Walk-in Closets, Sitting Room, Luxurious Bath with a Jacuzzi Soaking Tub. Entertain in the Spectacular Private Backyard on the Oversized Deck or Slate Patio Surrounded by Prof. Landscaping and Stone Terracing. Newly Paved Driveway Leads to 3-Car Garage with Openers. HMS Home Warranty Included.
This property is off market, which means it's not currently listed for sale or rent on Zillow. This may be different from what's available on other websites or public sources.
