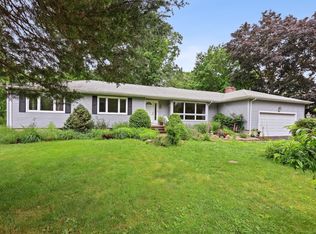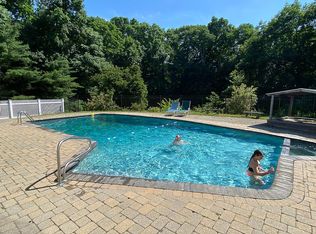Sold for $809,000
$809,000
12 Pleasant Point Road, Branford, CT 06405
4beds
3,062sqft
Single Family Residence
Built in 1993
0.73 Acres Lot
$974,000 Zestimate®
$264/sqft
$4,726 Estimated rent
Home value
$974,000
$906,000 - $1.05M
$4,726/mo
Zestimate® history
Loading...
Owner options
Explore your selling options
What's special
Nestled in the sought-after Pine Orchard enclave sits a majestic colonial surrounded by trees and yard allowing for just enough privacy. The front door formal entrance gives way to a foyer highlighted by a uniquely carved staircase leading to the second floor containing four large bedrooms (each with a walk-in closet) and two full baths (one included in the Primary bedroom suite). Flanking the front door to one side is a perfectly located large home office and a beautiful formal dining room to the other. Gorgeous oak floors throughout. The open eat-in kitchen has granite counters, cherry cabinets, and newer stainless appliances. The living room has a soaring cathedral ceiling and is anchored by a fireplace opposite a huge palladian window giving breathtaking views of the fenced-in backyard and woods. A hall off the kitchen includes two large closets, a half bath, laundry room which doubles as the pet pantry/mudroom, and leads to the oversized attached garage--the more convenient entryway when coming in from outside. Garage has access to basement and backyard. This home has been lovingly updated to accentuate its impressive high ceilings and crown moldings. Recent upgrades include AC system, roof, bathrooms, washer/dryer, basement drainage system, fences, patio, fixtures and lighting. Central air, oil heat, and hard-wired generator. Pleasant Pt. Road leads to hiking trails, the heart of Stony Creek, waterways, golf course, dog park and more. Experience all this in person! *Agent is owner.
Zillow last checked: 8 hours ago
Listing updated: July 09, 2024 at 08:18pm
Listed by:
Pam J. Kirkby 203-988-8690,
William Raveis Real Estate 203-433-4387
Bought with:
Cathy Gonyo, RES.0766468
RE/MAX Legends
Source: Smart MLS,MLS#: 170597467
Facts & features
Interior
Bedrooms & bathrooms
- Bedrooms: 4
- Bathrooms: 3
- Full bathrooms: 2
- 1/2 bathrooms: 1
Primary bedroom
- Features: Remodeled, Ceiling Fan(s), Double-Sink, Full Bath, Walk-In Closet(s), Hardwood Floor
- Level: Upper
- Area: 288 Square Feet
- Dimensions: 16 x 18
Bedroom
- Features: Ceiling Fan(s), Walk-In Closet(s), Hardwood Floor
- Level: Upper
- Area: 208 Square Feet
- Dimensions: 13 x 16
Bedroom
- Features: Ceiling Fan(s), Walk-In Closet(s), Hardwood Floor
- Level: Upper
- Area: 130 Square Feet
- Dimensions: 10 x 13
Bedroom
- Features: Skylight, Cathedral Ceiling(s), Ceiling Fan(s), Walk-In Closet(s), Wall/Wall Carpet
- Level: Upper
- Area: 324 Square Feet
- Dimensions: 18 x 18
Bathroom
- Features: Remodeled, Quartz Counters, Stall Shower, Whirlpool Tub, Tile Floor
- Level: Upper
Bathroom
- Features: Tile Floor
- Level: Main
Dining room
- Features: High Ceilings, French Doors, Hardwood Floor
- Level: Main
- Area: 195 Square Feet
- Dimensions: 13 x 15
Kitchen
- Features: Palladian Window(s), Ceiling Fan(s), Granite Counters, Dining Area, Kitchen Island, Sliders
- Level: Main
- Area: 338 Square Feet
- Dimensions: 13 x 26
Living room
- Features: Palladian Window(s), High Ceilings, Cathedral Ceiling(s), Ceiling Fan(s), Fireplace, French Doors
- Level: Main
- Area: 285 Square Feet
- Dimensions: 15 x 19
Office
- Features: High Ceilings, French Doors, Hardwood Floor
- Level: Main
- Area: 195 Square Feet
- Dimensions: 13 x 15
Heating
- Baseboard, Forced Air, Oil
Cooling
- Central Air
Appliances
- Included: Electric Range, Microwave, Refrigerator, Freezer, Dishwasher, Disposal, Washer, Dryer, Water Heater
- Laundry: Main Level
Features
- Doors: Storm Door(s), French Doors
- Windows: Thermopane Windows
- Basement: Full,Concrete,Interior Entry,Garage Access,Storage Space,Sump Pump
- Attic: Walk-up,Floored,Storage
- Number of fireplaces: 1
Interior area
- Total structure area: 3,062
- Total interior livable area: 3,062 sqft
- Finished area above ground: 3,062
Property
Parking
- Total spaces: 2
- Parking features: Attached, Garage Door Opener, Private, Paved
- Attached garage spaces: 2
- Has uncovered spaces: Yes
Accessibility
- Accessibility features: Bath Grab Bars, Accessible Hallway(s), Hard/Low Nap Floors
Features
- Patio & porch: Deck, Patio
- Exterior features: Garden, Rain Gutters, Lighting
- Fencing: Full
Lot
- Size: 0.73 Acres
- Features: Level, Few Trees
Details
- Parcel number: 1070390
- Zoning: R4
- Other equipment: Generator
Construction
Type & style
- Home type: SingleFamily
- Architectural style: Colonial
- Property subtype: Single Family Residence
Materials
- Vinyl Siding
- Foundation: Concrete Perimeter
- Roof: Asphalt
Condition
- New construction: No
- Year built: 1993
Utilities & green energy
- Sewer: Septic Tank
- Water: Public
- Utilities for property: Cable Available
Green energy
- Energy efficient items: Thermostat, Doors, Windows
Community & neighborhood
Security
- Security features: Security System
Community
- Community features: Golf, Health Club, Library, Medical Facilities, Park, Playground, Public Rec Facilities, Tennis Court(s)
Location
- Region: Branford
- Subdivision: Pine Orchard
Price history
| Date | Event | Price |
|---|---|---|
| 11/2/2023 | Sold | $809,000+2.5%$264/sqft |
Source: | ||
| 10/13/2023 | Pending sale | $789,000$258/sqft |
Source: | ||
| 10/5/2023 | Listed for sale | $789,000+67.5%$258/sqft |
Source: | ||
| 6/1/2017 | Sold | $471,000-5.6%$154/sqft |
Source: Agent Provided Report a problem | ||
| 10/19/2016 | Listing removed | $499,000$163/sqft |
Source: Page Taft - Christie's IRE #N10126413 Report a problem | ||
Public tax history
| Year | Property taxes | Tax assessment |
|---|---|---|
| 2025 | $12,547 -1.4% | $586,300 +40.4% |
| 2024 | $12,728 +2% | $417,600 |
| 2023 | $12,482 +1.5% | $417,600 |
Find assessor info on the county website
Neighborhood: 06405
Nearby schools
GreatSchools rating
- 6/10Francis Walsh Intermediate SchoolGrades: 5-8Distance: 0.6 mi
- 5/10Branford High SchoolGrades: 9-12Distance: 1.6 mi
- 8/10Mary R. Tisko SchoolGrades: PK-4Distance: 0.9 mi
Schools provided by the listing agent
- Elementary: Mary R. Tisko
- Middle: Francis Walsh
- High: Branford
Source: Smart MLS. This data may not be complete. We recommend contacting the local school district to confirm school assignments for this home.
Get pre-qualified for a loan
At Zillow Home Loans, we can pre-qualify you in as little as 5 minutes with no impact to your credit score.An equal housing lender. NMLS #10287.
Sell with ease on Zillow
Get a Zillow Showcase℠ listing at no additional cost and you could sell for —faster.
$974,000
2% more+$19,480
With Zillow Showcase(estimated)$993,480

