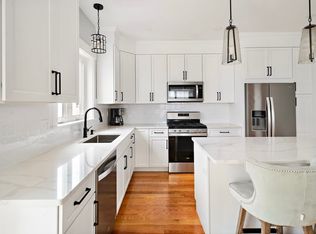North Waltham raised ranch, convenient access to 128 route 2 and walking distance to stores, restaurants & Graverson Park. Upper level has three bedrooms, full bath, large kitchen and formal living room, + newly refinished hardwood floors throughout. The interior is freshly painted. Lower level has 2 large finished bedrooms and a 3/4 bath. In-law potential. Central AC, gas heat, well maintained home with fenced in yard. One car garage under, new garage door with remote, extra long work area with cabinets for your tools and plenty of storage. Economical gas heat. Natural wood trim throughout. Move in condition. Welcome Home!
This property is off market, which means it's not currently listed for sale or rent on Zillow. This may be different from what's available on other websites or public sources.
