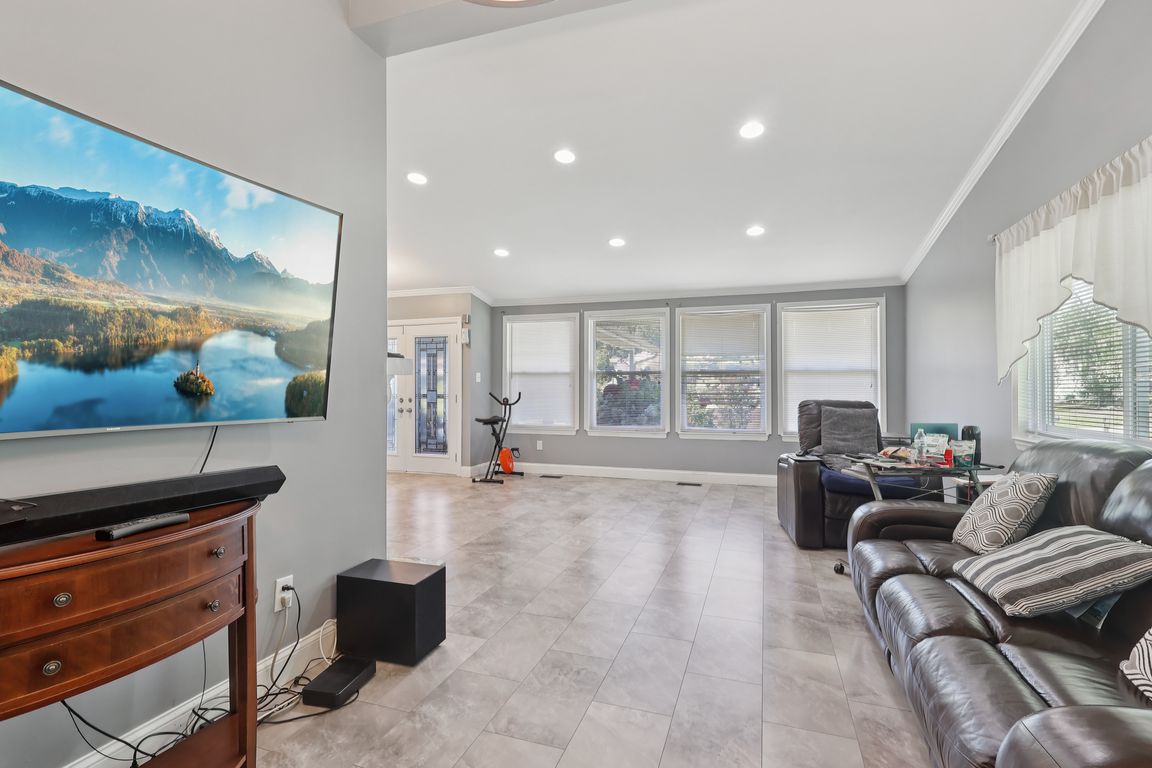
Pending
$365,000
4beds
1,886sqft
12 Pittman Pl, Sicklerville, NJ 08081
4beds
1,886sqft
Single family residence
Built in 1971
0.34 Acres
2 Attached garage spaces
$194 price/sqft
What's special
Stainless steel appliancesQuiet cul-de-sacGranite countertopsWhite cabinetry
Welcome to 12 Pittman Place – Your Ideal Ranch Retreat in Primrose Gate! Nestled at the end of a quiet cul-de-sac in Primrose Gate, this charming four-bedroom, two-bathroom ranch-style home offers both comfort and convenience in a serene setting. As you step through the front door, you're welcomed by a spacious ...
- 30 days |
- 3,820 |
- 93 |
Source: Bright MLS,MLS#: NJCD2101104
Travel times
Living Room
Kitchen
Dining Room
Zillow last checked: 7 hours ago
Listing updated: September 23, 2025 at 05:17am
Listed by:
Jennifer Somogy 856-793-8856,
BHHS Fox & Roach-Mt Laurel,
Co-Listing Team: Rossman Team, Co-Listing Agent: Ian J Rossman 609-410-1010,
BHHS Fox & Roach-Mt Laurel
Source: Bright MLS,MLS#: NJCD2101104
Facts & features
Interior
Bedrooms & bathrooms
- Bedrooms: 4
- Bathrooms: 2
- Full bathrooms: 2
- Main level bathrooms: 2
- Main level bedrooms: 4
Rooms
- Room types: Living Room, Dining Room, Primary Bedroom, Bedroom 2, Bedroom 3, Bedroom 4, Kitchen, Family Room, Sun/Florida Room
Primary bedroom
- Features: Bathroom - Stall Shower, Flooring - Ceramic Tile
- Level: Main
- Area: 216 Square Feet
- Dimensions: 18 x 12
Bedroom 2
- Level: Main
- Area: 120 Square Feet
- Dimensions: 12 x 10
Bedroom 3
- Level: Main
- Area: 90 Square Feet
- Dimensions: 10 x 9
Bedroom 4
- Level: Main
- Area: 120 Square Feet
- Dimensions: 12 x 10
Dining room
- Features: Cathedral/Vaulted Ceiling
- Level: Main
- Area: 110 Square Feet
- Dimensions: 10 x 11
Family room
- Features: Fireplace - Wood Burning, Cathedral/Vaulted Ceiling
- Level: Main
- Area: 228 Square Feet
- Dimensions: 19 x 12
Kitchen
- Features: Kitchen - Gas Cooking, Granite Counters, Cathedral/Vaulted Ceiling
- Level: Main
- Area: 121 Square Feet
- Dimensions: 11 x 11
Living room
- Features: Cathedral/Vaulted Ceiling
- Level: Main
- Area: 90 Square Feet
- Dimensions: 15 x 6
Other
- Features: Flooring - Luxury Vinyl Plank, Recessed Lighting
- Level: Main
Heating
- Forced Air, Natural Gas
Cooling
- Central Air, Natural Gas
Appliances
- Included: Dishwasher, Dryer, Oven/Range - Gas, Refrigerator, Stainless Steel Appliance(s), Washer, Gas Water Heater
- Laundry: Main Level
Features
- Attic, Bathroom - Stall Shower, Bathroom - Tub Shower, Combination Kitchen/Dining, Entry Level Bedroom, Family Room Off Kitchen, Recessed Lighting, Walk-In Closet(s)
- Flooring: Luxury Vinyl, Ceramic Tile
- Windows: Window Treatments
- Has basement: No
- Number of fireplaces: 1
- Fireplace features: Double Sided
Interior area
- Total structure area: 1,886
- Total interior livable area: 1,886 sqft
- Finished area above ground: 1,886
- Finished area below ground: 0
Property
Parking
- Total spaces: 6
- Parking features: Garage Faces Front, Inside Entrance, Attached, Driveway, On Street
- Attached garage spaces: 2
- Uncovered spaces: 4
Accessibility
- Accessibility features: None
Features
- Levels: One
- Stories: 1
- Patio & porch: Patio
- Exterior features: Awning(s), Street Lights
- Pool features: None
Lot
- Size: 0.34 Acres
- Dimensions: 75.00 x 200.00
Details
- Additional structures: Above Grade, Below Grade
- Parcel number: 361010300026
- Zoning: RL
- Special conditions: Standard
Construction
Type & style
- Home type: SingleFamily
- Architectural style: Raised Ranch/Rambler
- Property subtype: Single Family Residence
Materials
- Frame
- Foundation: Slab
Condition
- New construction: No
- Year built: 1971
- Major remodel year: 2017
Utilities & green energy
- Sewer: Public Sewer
- Water: Public
Community & HOA
Community
- Subdivision: Primrose Gate
HOA
- Has HOA: No
Location
- Region: Sicklerville
- Municipality: WINSLOW TWP
Financial & listing details
- Price per square foot: $194/sqft
- Tax assessed value: $171,500
- Annual tax amount: $6,691
- Date on market: 9/10/2025
- Listing agreement: Exclusive Right To Sell
- Listing terms: Cash,Conventional,FHA,VA Loan
- Inclusions: All Existing Appliances, Light Fixtures, Blinds, Curtains And Awning. Being Sold In "as Is" Condition.
- Exclusions: Personal Property
- Ownership: Fee Simple