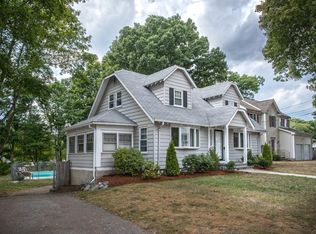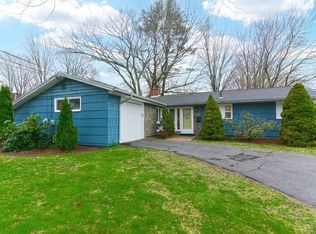Sold for $850,000
$850,000
12 Pitt Rd, Framingham, MA 01701
4beds
2,460sqft
Single Family Residence
Built in 2006
0.26 Acres Lot
$923,100 Zestimate®
$346/sqft
$4,442 Estimated rent
Home value
$923,100
$877,000 - $969,000
$4,442/mo
Zestimate® history
Loading...
Owner options
Explore your selling options
What's special
HIGHLY DESIRABLE AND CONVENIENT FRAMINGHAM LOCATION! Move right into this 4 bedroom 2.5 bath center entrance colonial with attached 2 car garage. This home features a beautiful kitchen with all new appliances open to the family room and deck. There is a formal dining room, living room and half bath all on the first floor. The second floor features the primary suite with cathedral ceilings, walk in closet and primary bath. There are 3 more bedrooms, another bathroom and laundry on this level. The lower level has a play room, bonus room/office and utility/storage room. The yard is huge and location is just up the street from Shopper's World, Natick Mall, Route 9, Mass Pike and Route 30.
Zillow last checked: 8 hours ago
Listing updated: June 30, 2023 at 06:22pm
Listed by:
Lori Orchanian 617-413-6770,
Coldwell Banker Realty - Belmont 617-484-5300
Bought with:
Chubb Homes Team
eXp Realty
Source: MLS PIN,MLS#: 73109607
Facts & features
Interior
Bedrooms & bathrooms
- Bedrooms: 4
- Bathrooms: 3
- Full bathrooms: 2
- 1/2 bathrooms: 1
Primary bedroom
- Features: Bathroom - Full, Walk-In Closet(s), Flooring - Wall to Wall Carpet
- Level: Second
- Area: 221
- Dimensions: 17 x 13
Bedroom 2
- Features: Closet, Flooring - Wall to Wall Carpet
- Level: Second
- Area: 140
- Dimensions: 14 x 10
Bedroom 3
- Features: Closet, Flooring - Wall to Wall Carpet
- Level: Second
- Area: 121
- Dimensions: 11 x 11
Bedroom 4
- Features: Closet, Flooring - Wall to Wall Carpet
- Level: Second
- Area: 99
- Dimensions: 11 x 9
Bathroom 1
- Level: First
Bathroom 2
- Level: Second
Dining room
- Features: Flooring - Hardwood
- Level: First
- Area: 120
- Dimensions: 12 x 10
Family room
- Features: Flooring - Hardwood
- Level: First
- Area: 182
- Dimensions: 14 x 13
Kitchen
- Features: Closet, Flooring - Hardwood, Dining Area, Countertops - Stone/Granite/Solid, Breakfast Bar / Nook, Deck - Exterior, Exterior Access, Open Floorplan, Slider, Stainless Steel Appliances
- Level: First
- Area: 221
- Dimensions: 17 x 13
Living room
- Features: Flooring - Hardwood
- Level: First
- Area: 168
- Dimensions: 14 x 12
Heating
- Central, Forced Air, Natural Gas
Cooling
- Central Air
Appliances
- Included: Gas Water Heater, Range, Dishwasher, Disposal, Refrigerator, Washer, Dryer
- Laundry: Second Floor
Features
- Bonus Room, Play Room
- Flooring: Wood, Tile, Flooring - Stone/Ceramic Tile, Laminate
- Basement: Full,Partially Finished,Interior Entry,Bulkhead
- Number of fireplaces: 1
- Fireplace features: Family Room
Interior area
- Total structure area: 2,460
- Total interior livable area: 2,460 sqft
Property
Parking
- Total spaces: 4
- Parking features: Attached, Garage Door Opener, Storage, Paved Drive, Off Street, Paved
- Attached garage spaces: 2
- Uncovered spaces: 2
Features
- Patio & porch: Deck
- Exterior features: Deck
Lot
- Size: 0.26 Acres
Details
- Parcel number: 4538255
- Zoning: r-1
Construction
Type & style
- Home type: SingleFamily
- Architectural style: Colonial
- Property subtype: Single Family Residence
Materials
- Frame
- Foundation: Concrete Perimeter
- Roof: Shingle
Condition
- Year built: 2006
Utilities & green energy
- Electric: Circuit Breakers
- Sewer: Public Sewer
- Water: Public
- Utilities for property: for Gas Range, for Gas Oven
Community & neighborhood
Community
- Community features: Shopping, Highway Access, House of Worship, Public School
Location
- Region: Framingham
Price history
| Date | Event | Price |
|---|---|---|
| 6/30/2023 | Sold | $850,000-1.2%$346/sqft |
Source: MLS PIN #73109607 Report a problem | ||
| 6/7/2023 | Contingent | $859,900$350/sqft |
Source: MLS PIN #73109607 Report a problem | ||
| 5/31/2023 | Price change | $859,900-3.4%$350/sqft |
Source: MLS PIN #73109607 Report a problem | ||
| 5/10/2023 | Listed for sale | $889,900+7.3%$362/sqft |
Source: MLS PIN #73109607 Report a problem | ||
| 7/29/2022 | Sold | $829,500$337/sqft |
Source: MLS PIN #72998163 Report a problem | ||
Public tax history
| Year | Property taxes | Tax assessment |
|---|---|---|
| 2025 | $10,243 +5.6% | $857,900 +10.2% |
| 2024 | $9,696 +8.2% | $778,200 +13.6% |
| 2023 | $8,965 +5.1% | $684,900 +10.3% |
Find assessor info on the county website
Neighborhood: 01701
Nearby schools
GreatSchools rating
- 3/10Miriam F Mccarthy SchoolGrades: K-5Distance: 0.8 mi
- 4/10Fuller Middle SchoolGrades: 6-8Distance: 0.7 mi
- 5/10Framingham High SchoolGrades: 9-12Distance: 1.1 mi
Schools provided by the listing agent
- Elementary: Dunning
- Middle: Walsh
- High: Framingham
Source: MLS PIN. This data may not be complete. We recommend contacting the local school district to confirm school assignments for this home.
Get a cash offer in 3 minutes
Find out how much your home could sell for in as little as 3 minutes with a no-obligation cash offer.
Estimated market value
$923,100

