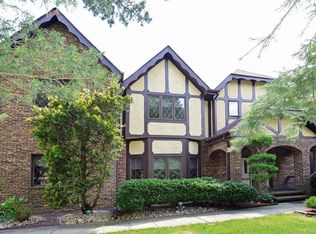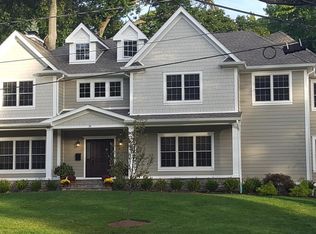Welcome to this elegant colonial tudor style home, featuring 3300 sq ft of living space and located on a cul-de-sac in prestigious Chateau Royale. There is a 2-story foyer, 5 bedrooms, 4 upstairs and 1 on the first floor, 2 full bathrooms, 2 half bathrooms, and a fully finished basement. Upgraded kitchen with granite and high end stainless steel appliances. Living room has hardwood floors, crown moldings, and recessed lights. Trim in the house has recently been painted. Dining room has a chair rail and a bay window. All windows throughout the house have been replaced and have a 30-year warranty. Primary bedroom is huge with an extension from the builder which includes a sitting room with vaulted ceilings, custom large walk-in closet, en-suite bathroom with a tub and standing shower. Gas fireplace in family room has distributed heat. Laundry room includes replaced machines and a slop sink. Powder room and all bathrooms are updated. Fully finished basement with built in surround sound, recessed lights, and insulated with a half bath. Roof- replaced 10 years ago, 2 zone AC, HVAC Replaced. Brand new hot water heater, replaced 6 months ago. Maintenance free stucco front house, and siding. Sprinkler system on timer, Humidifiers for each zone. Hunter Douglas blinds with warranty in family, living and dining rooms. Full house generator and security alarm system are fully maintained. Completely private backyard with pavers and awning overhang with a beautiful flat yard. Two car garage. Walking path across the street that leads directly to Memorial Elementary School.
This property is off market, which means it's not currently listed for sale or rent on Zillow. This may be different from what's available on other websites or public sources.

