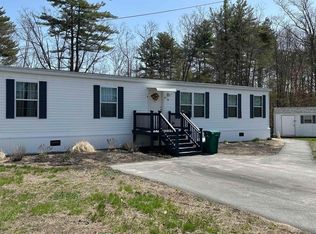What a great way to go into 2021 with a new construction beautiful Colonial built by a very respected local builder. Beautiful flooring. Updates everywhere including Granite countertops, front to back Master Suite with tiled bath, outdoor entertaining deck, High Efficiency propane gas hybrid heating system with Central Air with Hepa Filter and more. First floor laundry area in the half bath. Wall to wall carpet in the 3 bedrooms. Unfinished basement to be made into your hearts desire. Bright and Open. Allowance for lighting and ceiling fans and appliances. Expected completion is end of March / beginning April dependent on the weather holding out. This could be your dream home for the New Year.
This property is off market, which means it's not currently listed for sale or rent on Zillow. This may be different from what's available on other websites or public sources.
