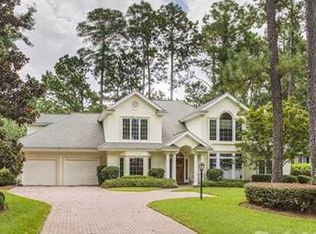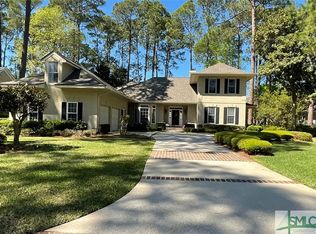Beautiful custom built home located in Oakridge. Traditional, hard coat stucco, hardwood floor with stainless steel appliances. It is 3 bedrooms and 4.5 baths, Master suite with study on the main floor. Formal dining and living rooms, a large family room adjoins the kitchen and breakfast area with lots of natural light. There is a spacious guest retreat upstairs with very nice views overlooking the lagoon. Very well maintained; recently replaced roof and chimney, recently painted garage flooring. Unfinished bonus room/walk up storage over the garage.
This property is off market, which means it's not currently listed for sale or rent on Zillow. This may be different from what's available on other websites or public sources.


