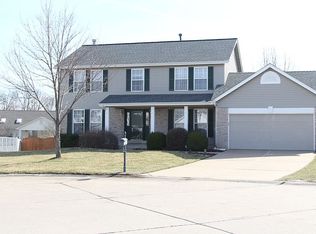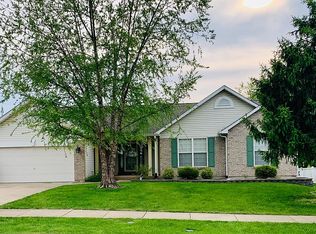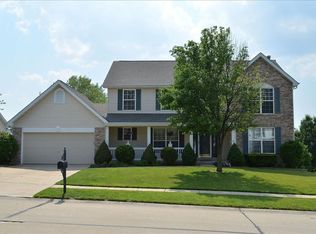Spacious 2 story "Smart" home situated on a cul-de-sac lot with fenced in yard won't last long! Step inside to an open spindled t-staircase, formal dining room, and an office w/ french doors. The family room boasts a wood burning fireplace w/ a raised brick hearth and bay window for that added space. The updated kitchen features black quartz counter tops, planning desk, corner sink with window, center island, gas range, and built in microwave. The main floor laundry room offers tons of storage space with cabinetry. Upstairs you will find a vaulted master suite w/ a luxury bath, walk in closet, 3 secondary bedrooms, a full bath, and a bonus room! Enjoy the large deck overlooking the fenced in level yard or the patio below. The walkout lower level is ready for your finishing touches w/ rough in plumbing for a bathroom. Other things you will appreciate in this home..oversized garage with tandem measuring 31x27 feet, crown molding, front window replacement in 2013, new water heater 2021.
This property is off market, which means it's not currently listed for sale or rent on Zillow. This may be different from what's available on other websites or public sources.


